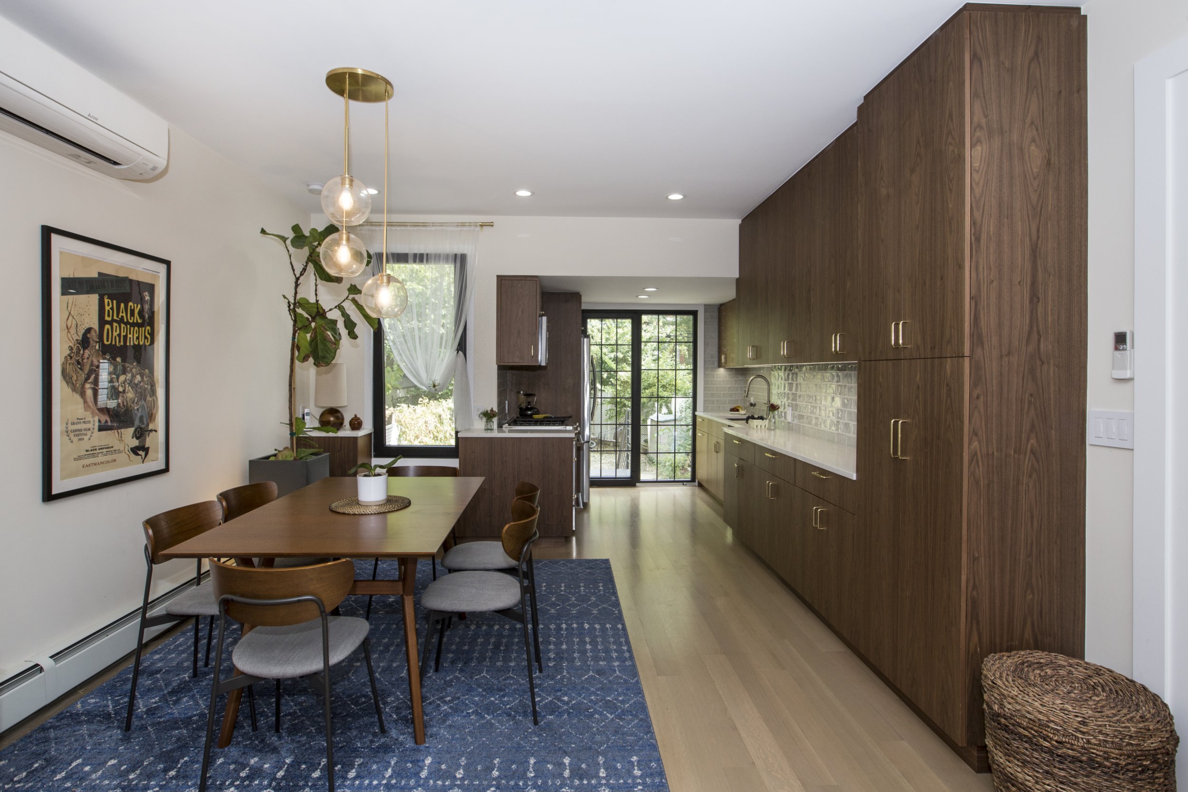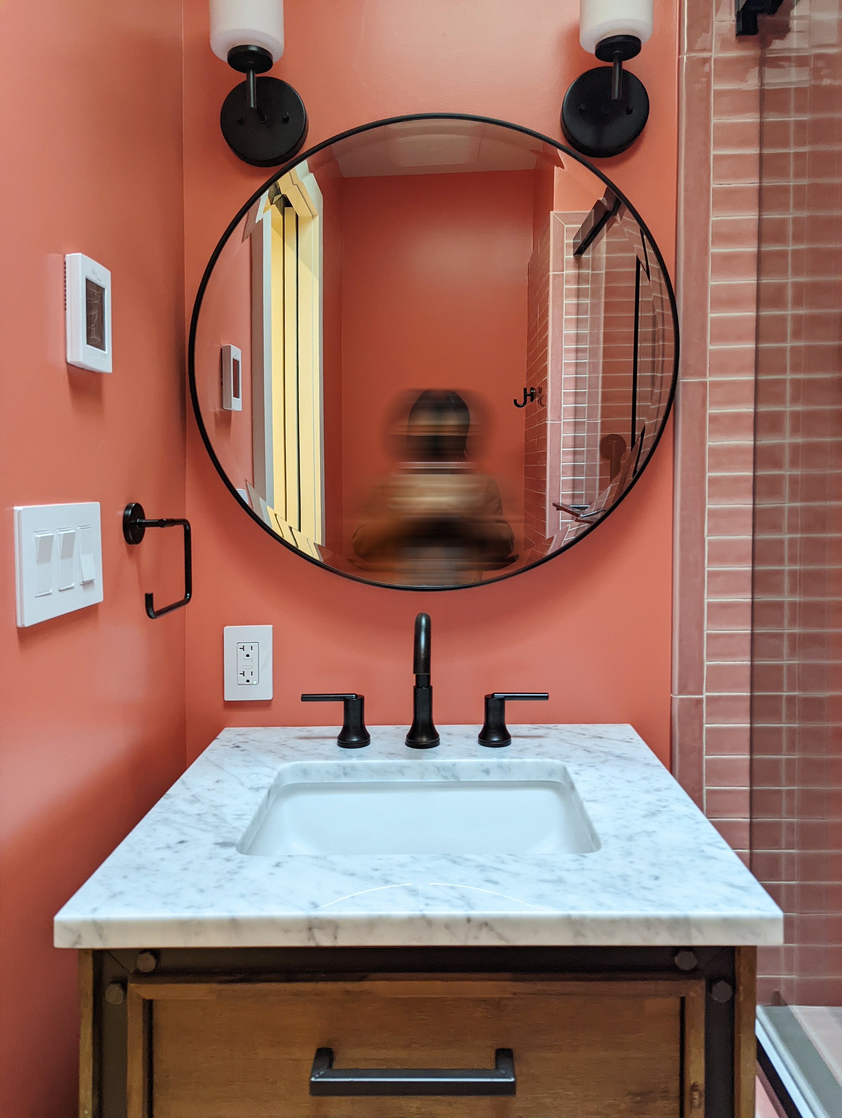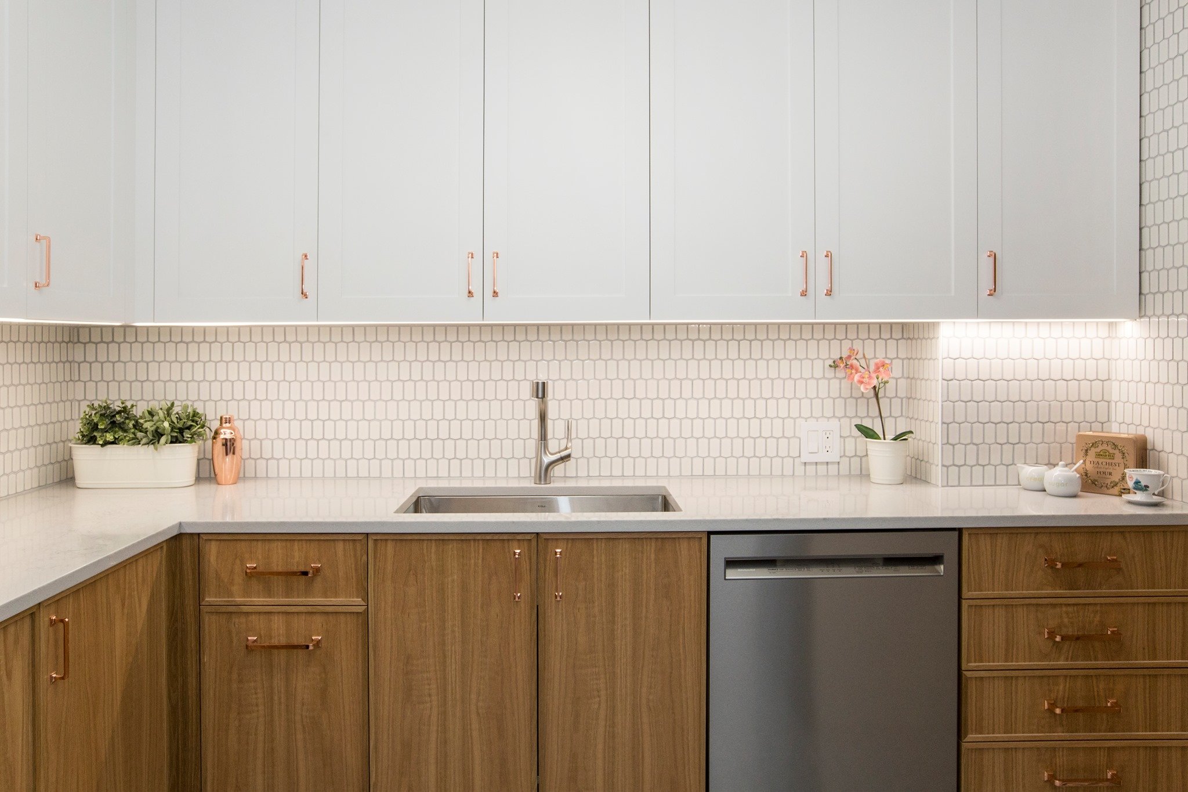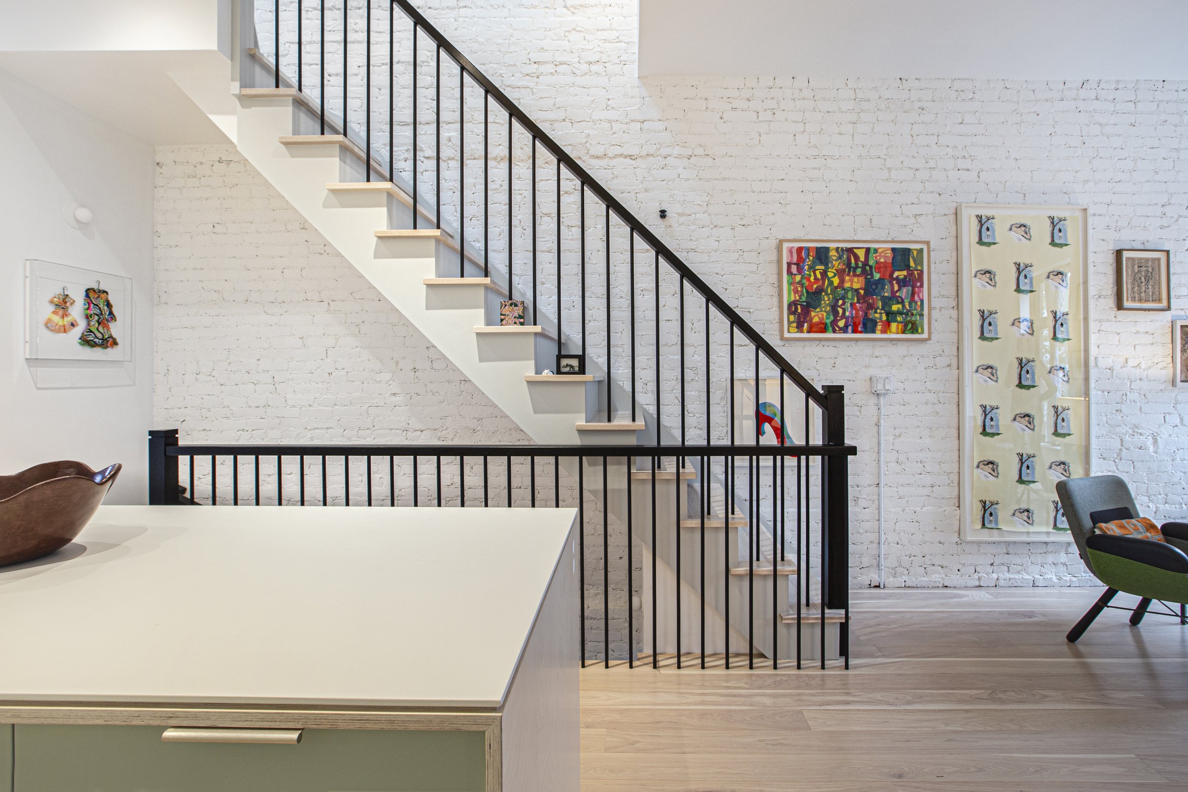

JORALEMON LOFT
JORALEMON LOFT
ROLE: Architectural + Interior Design Services
COMPLETION DATE: 2020
SIZE: 700 sf
JORALEMON LOFT
JORALEMON LOFT
ROLE: Architectural + Interior Design Services
COMPLETION DATE: 2020
SIZE: 700 sf
JORALEMON LOFT renovation
The clients, two doctors working for an NGO that are constantly on the move, needed a home that worked as hard for them as they did for everyone else. RWA was tasked with creating an open, flexible floor plan with distinctive activity zones that was flexible enough to allow for spontaneous changes in how they might use the space. To accomplish this, RWA created a tightly programmed wall that stretched nearly the full length of the loft space. This wall includes a library and reading nook as well as kitchen. Other spaces in the apartment are less tightly programmed to allow for a variety of uses: a communal living space and a dining room that can be easily turned into a second sleeping area, when needed.
Photos: courtesy of Carol Wang, Compass Realty





