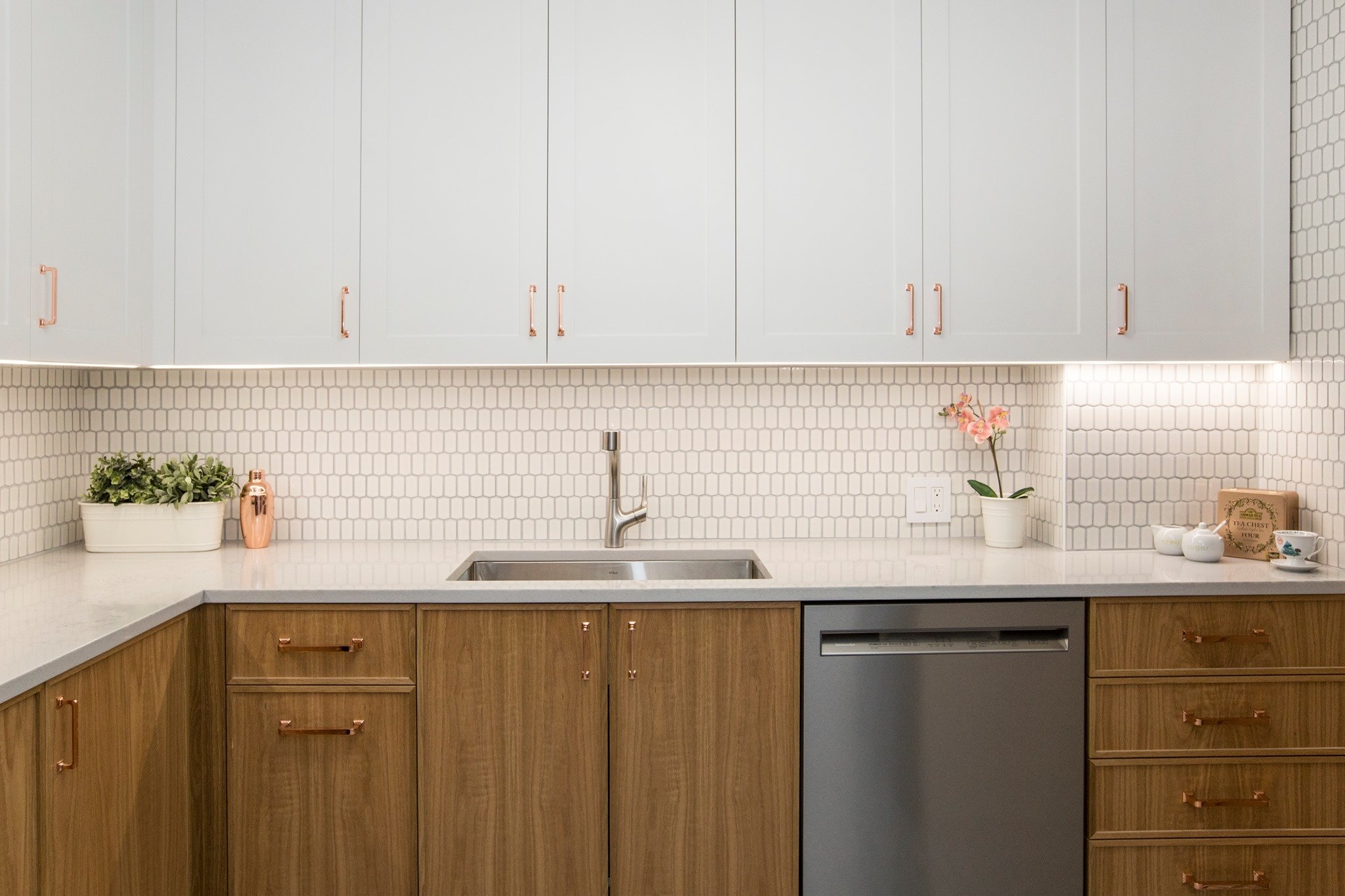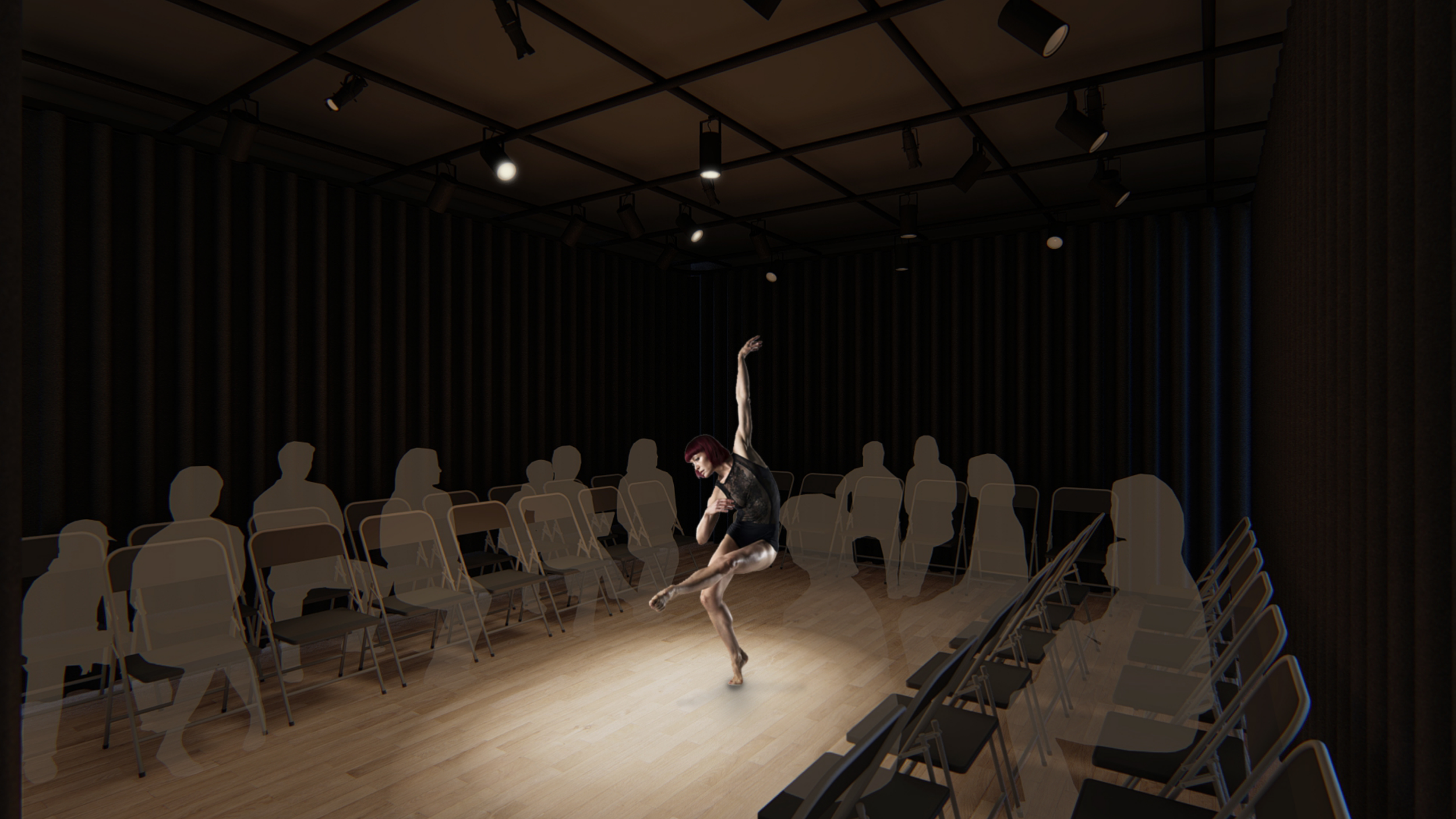

IRVING PLACE TOWNHOUSE 1
IRVING PLACE TOWNHOUSE
ROLE: Architectural Services
COMPLETION DATE: 2019
SIZE: 2,300 sf
IRVING PLACE TOWNHOUSE 1
IRVING PLACE TOWNHOUSE
ROLE: Architectural Services
COMPLETION DATE: 2019
SIZE: 2,300 sf
brooklyn TOWNHOUSE RENOVATION
RWA partnered with Aha! Interiors for the renovation of a 3-story townhouse for a family of four in Clinton Hill, Brooklyn. Work on the townhouse included converting a former 2-family home into a single-family home with an updated kitchen, new bathrooms, new HVAC, new entry to the rear yard and updated finishes throughout. RWA worked collaboratively as part of the design-build team advising on the code and zoning issues involved with the renovation as well as being the Architect of Record for the Department of Buildings filings.
Interior Design & Contractor: Aha! Interiors Corp.




