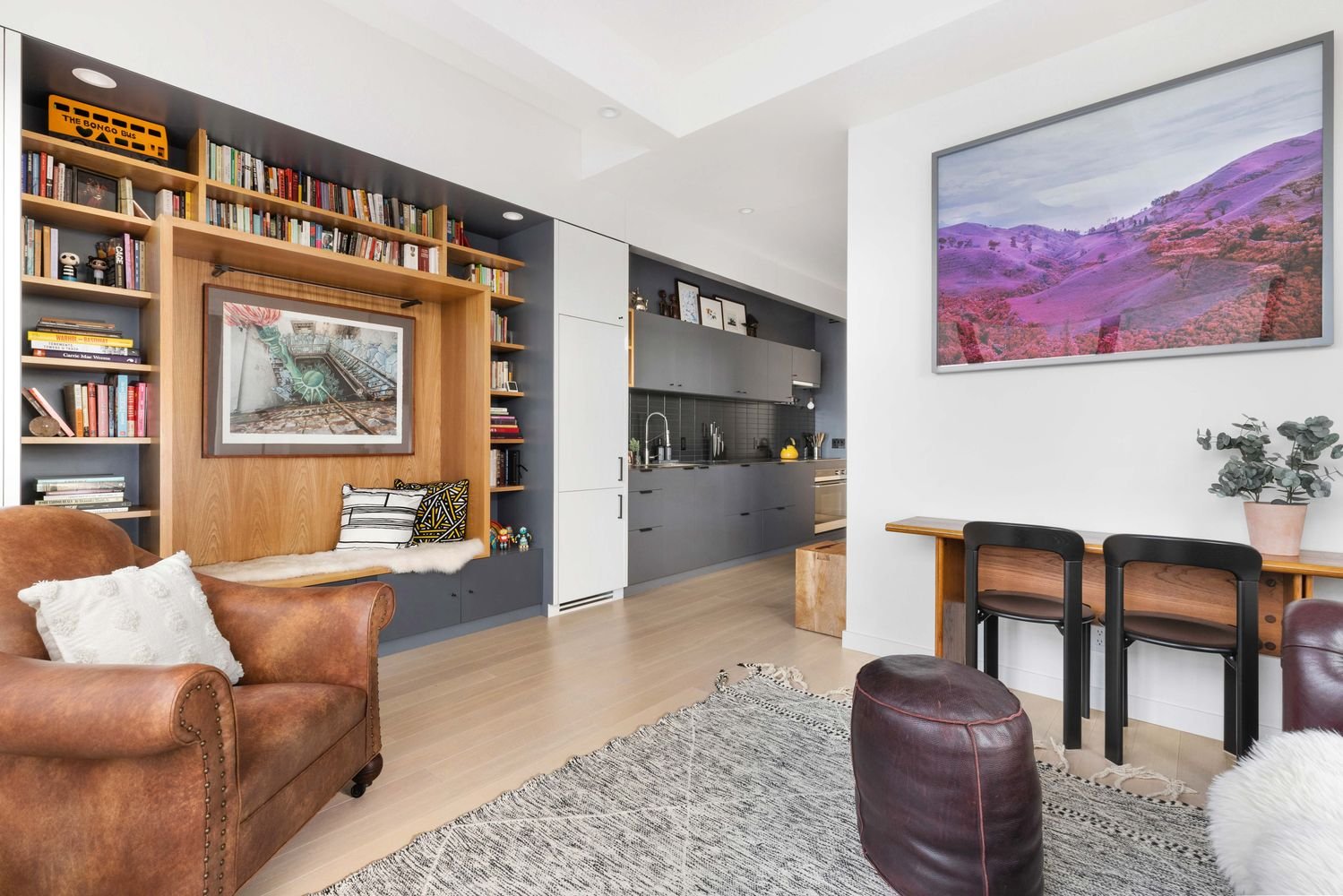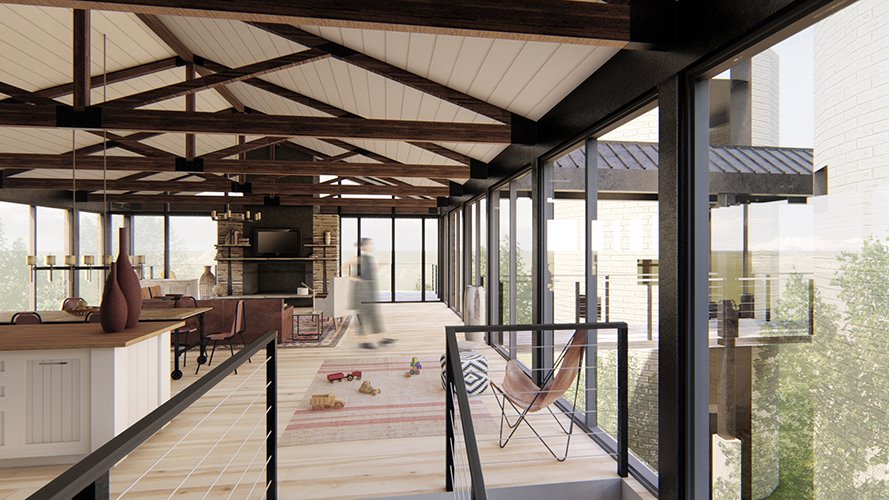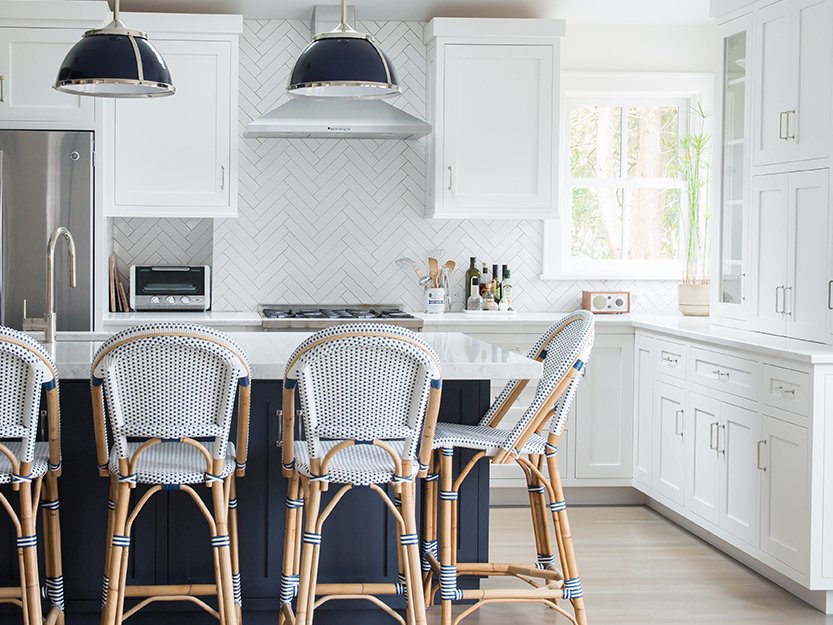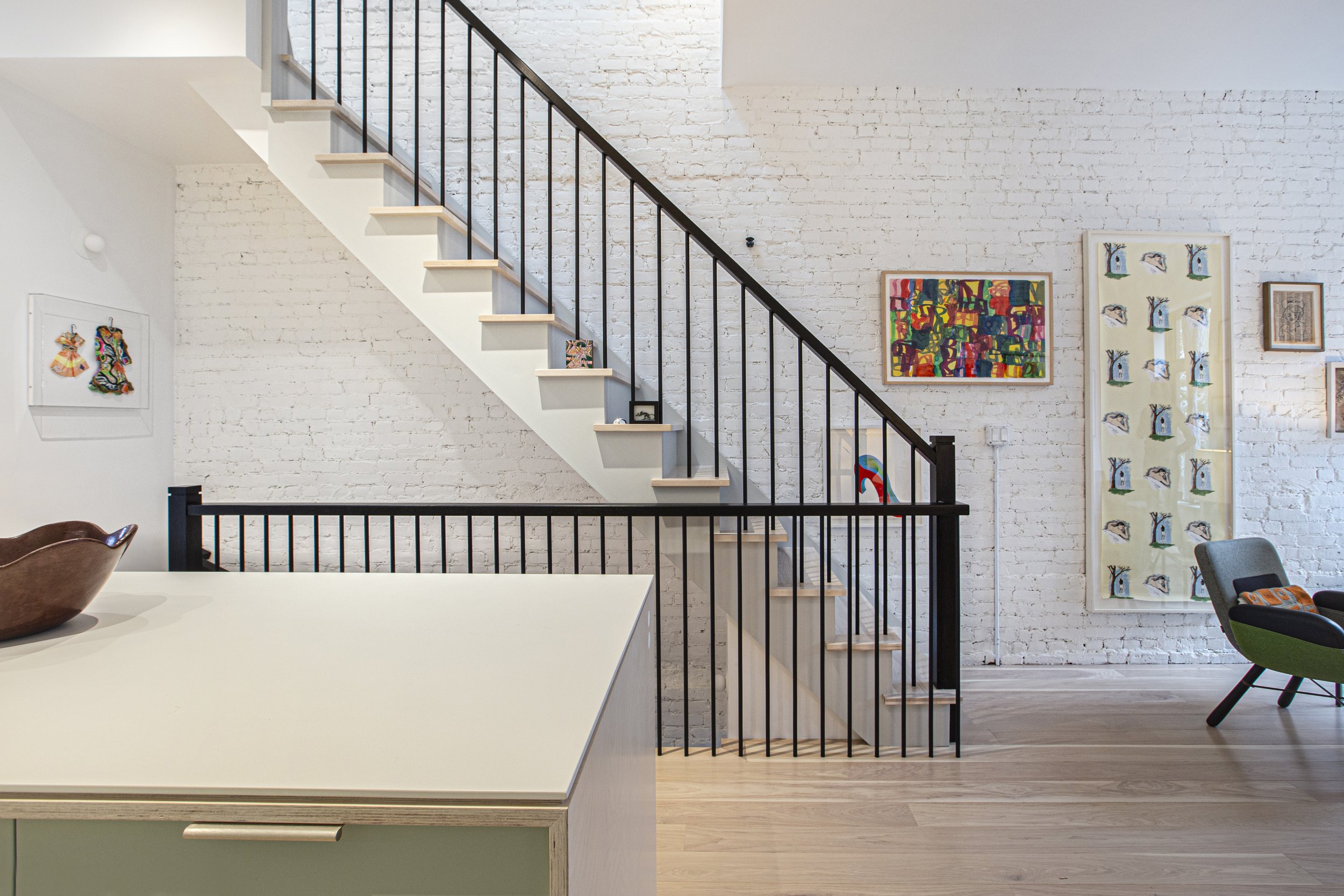

MASON HOUSE
MASON HOUSE
ROLE: Full Architectural Services
COMPLETION DATE: 2016
SIZE: 3,500 sf
MASON HOUSE
MASON HOUSE
ROLE: Full Architectural Services
COMPLETION DATE: 2016
SIZE: 3,500 sf
Mason House
The guiding design principal was to create a home that would optimize a small residential urban lot while maximizing the views of the city skyline. The client wanted a modern house that would be compatible with the surrounding homes and not look out of place in either scale, materials or street presence.
The home includes two stories of living space with a basement-level garage that is accessible via an alley entrance. A roof deck caps the home and affords sweeping views of downtown. The client's desire for a connection to outdoor living was accomplished by pushing the home within five feet of the property line on the west and reserving nearly half the site for a linear outdoor living space complete with small lawn, outdoor kitchen, lap pool and hot tub. The connection to the outdoors was further emphasized by the use of large windows that create a light-filled home during the day and becomes a glowing lantern during the evening hours. The entry sequence sets up the organization of the home: visitors enter via a secure garden gate into a side yard. There is no traditional entry door so visitors must walk along the outdoor terrace to the living room's sliding door. The informality of the entry sequence reflects the relaxed lifestyle of the inhabitants.
A central open stair is topped with a light monitor allowing light to penetrate down to the first floor. A study is located on the first floor along with an open plan living and dining space. The master and guest bedrooms are located on the second floor. Each level of the home is accessible to exterior spaces. Views to the downtown skyline are maximized on all southern elevations with a glass rail system.
*Individual experience




