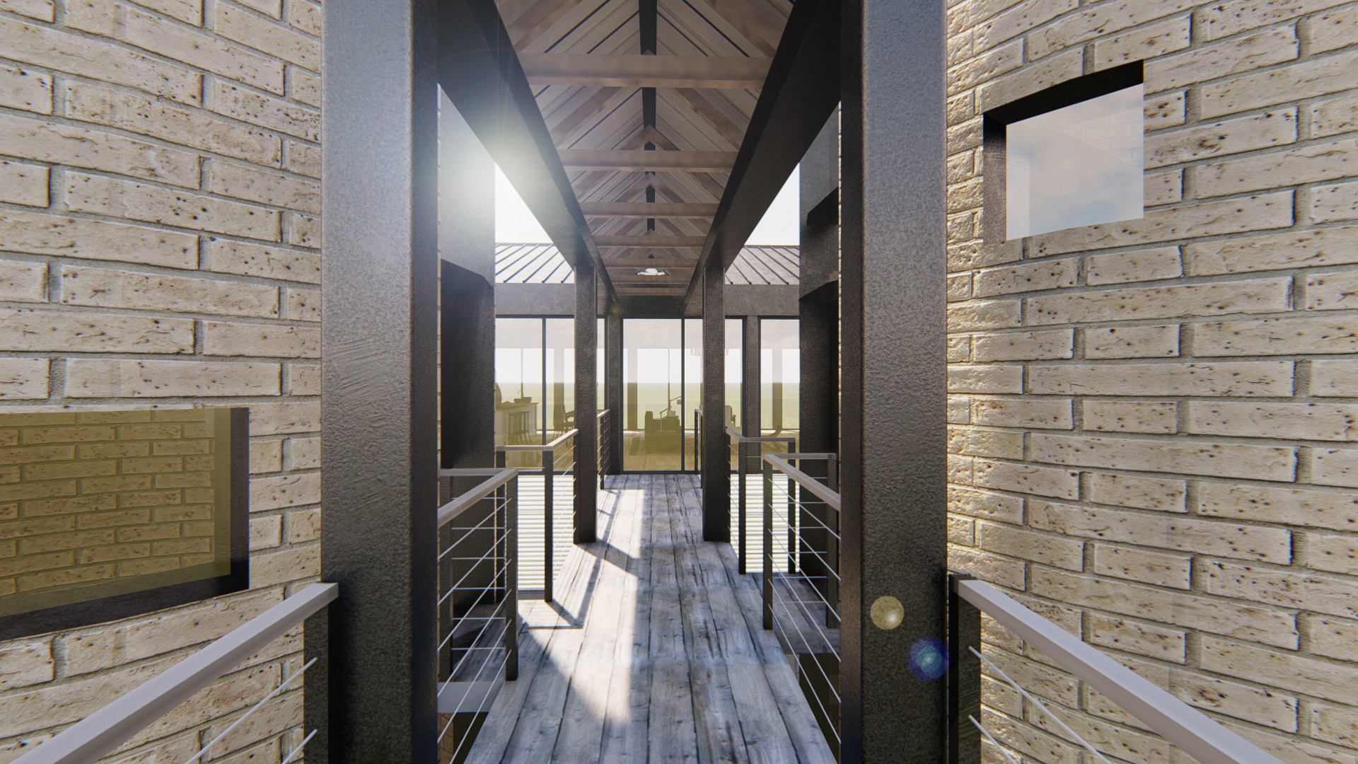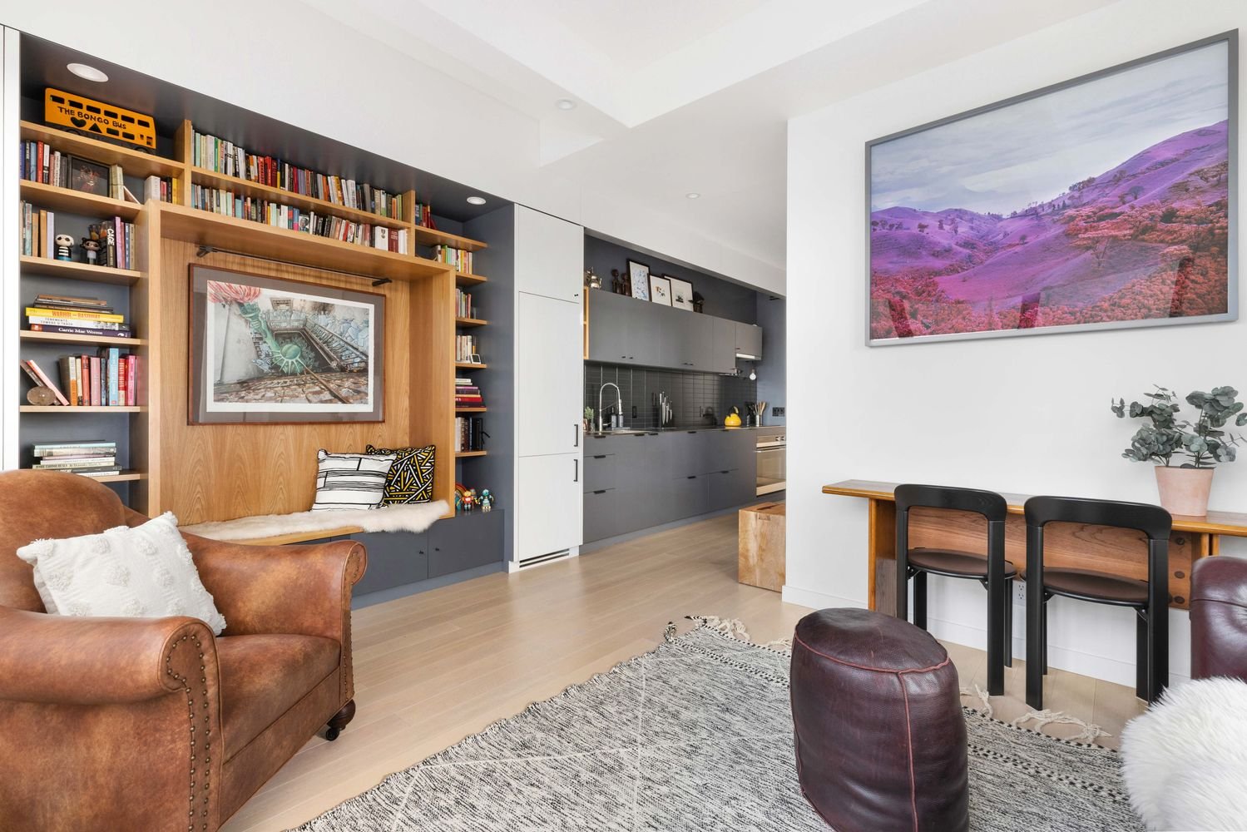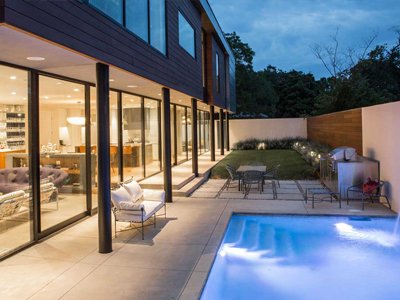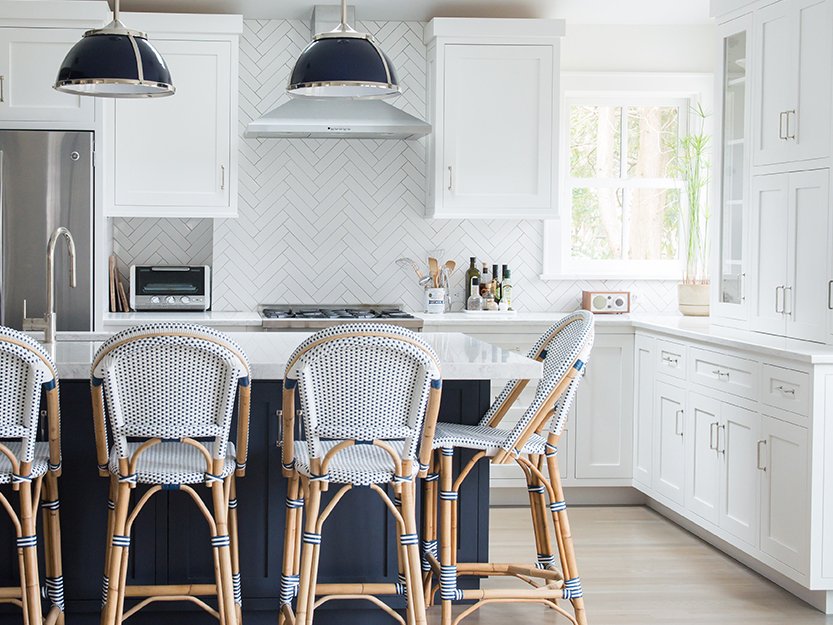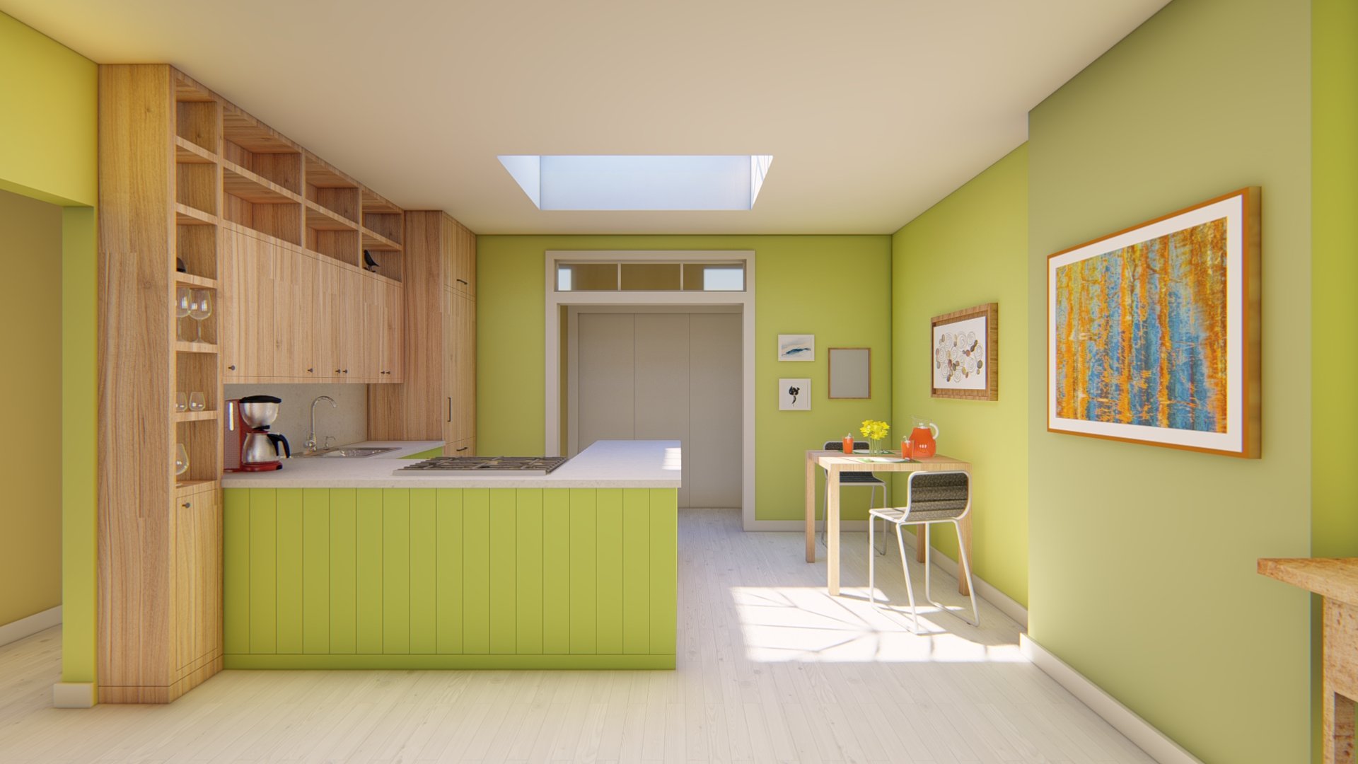

SILO HOUSE
SILO HOUSE
ROLE: Full Architectural Services
COMPLETION DATE: 2017
SIZE: 7,500 sf
SILO HOUSE
SILO HOUSE
ROLE: Full Architectural Services
COMPLETION DATE: 2017
SIZE: 7,500 sf
Silo House
The inspiration and planning for this prairie home began with the shells of the 100-year old silos located on this secluded site. The clients wanted an open and modern living space while maintaining a vernacular barn presence along the street front. The first floor is dedicated to functionality - allowing enough space for farm equipment and tools. The second floor living space uses the bifurcation of the home between the modern and vernacular as a spacial organizational tool. The sleeping spaces are located in the traditional barn structure, allowing for seclusion and privacy in the master and guest bedrooms. The open, modern living and dining space is located in the back with panoramic views of the vast prairies beyond. The two silos are connected to the main house and each other by an open-air gangway. One silo operates as guest rooms with kitchenette for the couple's children and grandchildren. The other silo operates as a wine cellar and observation deck with a dynamic spiral stair connecting the two.
*Individual experience



