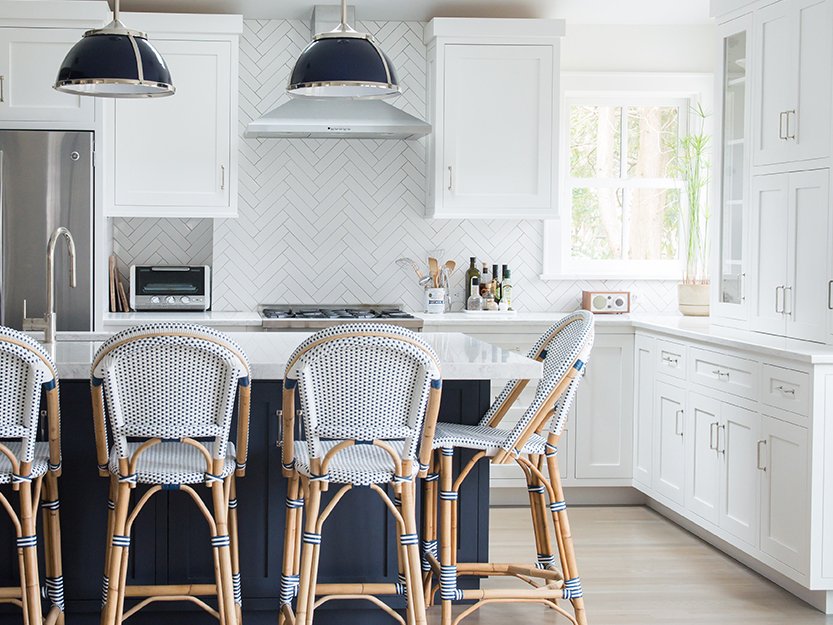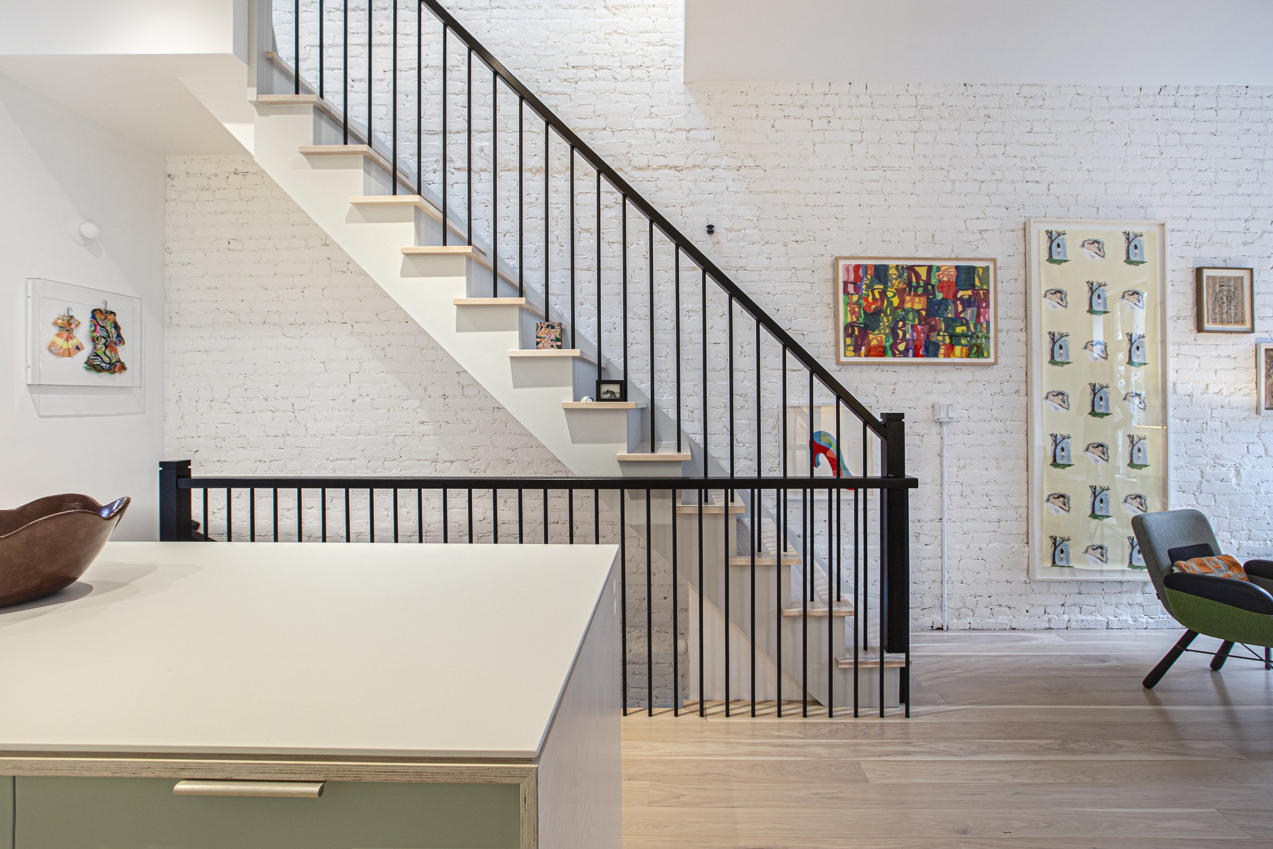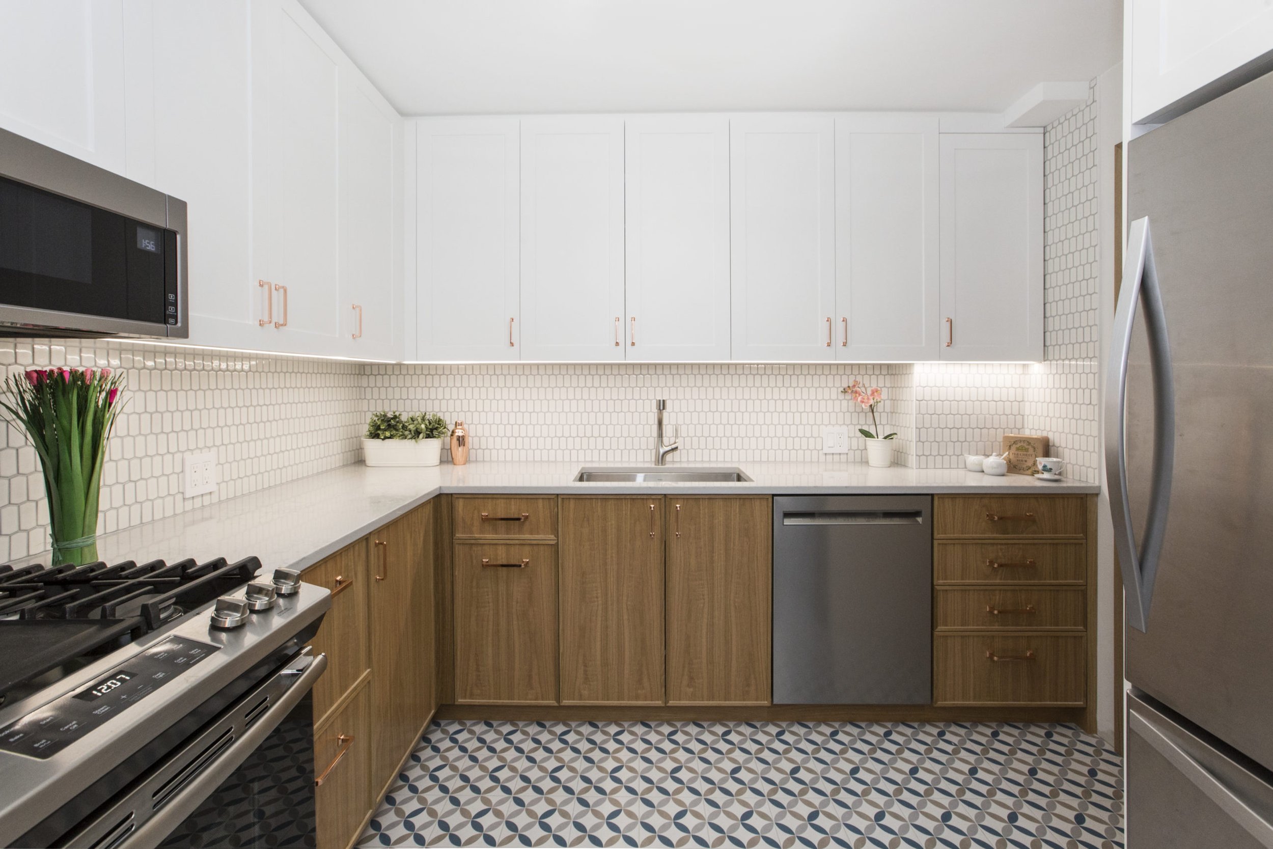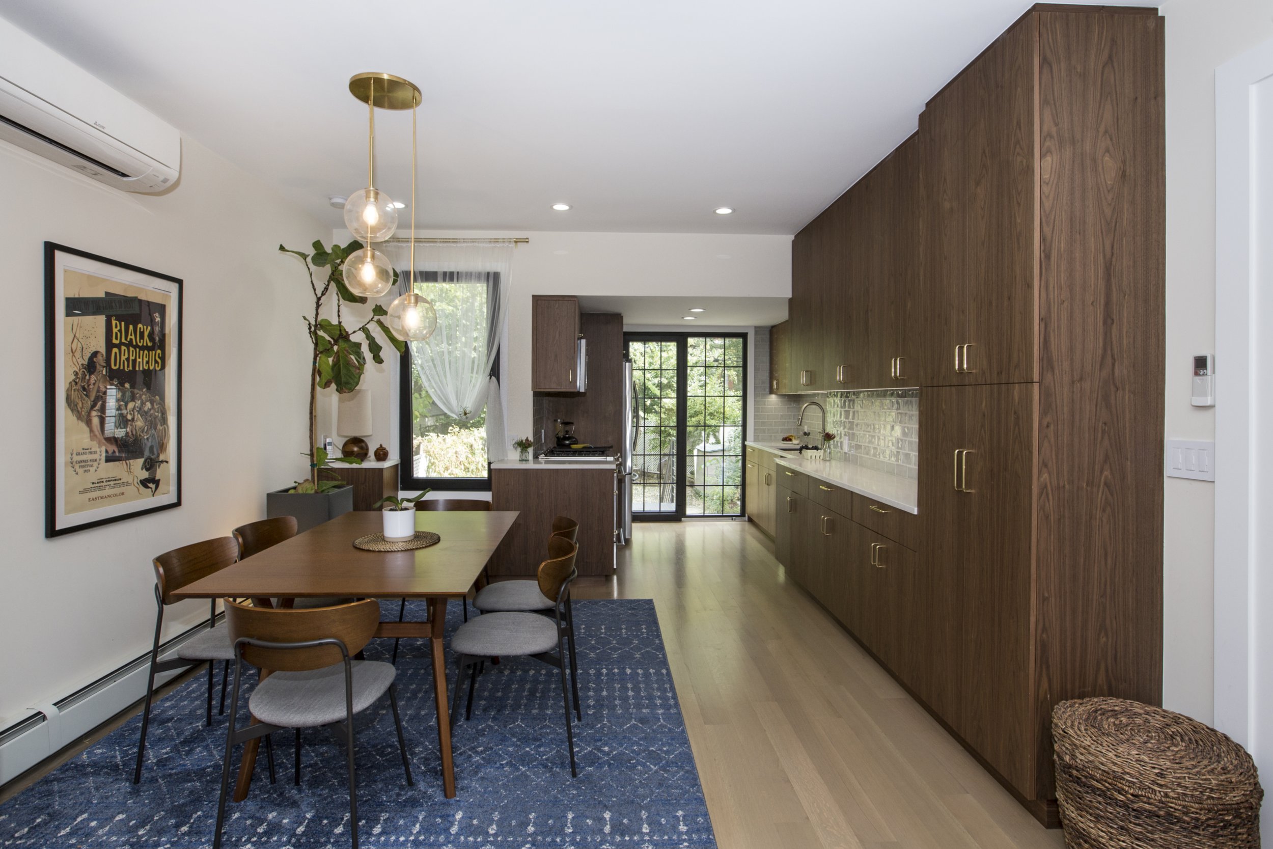

Wilson House
wilson house
ROLE: Architectural Design Services
COMPLETION DATE: 2021
SIZE: 4600 sf
Wilson House
wilson house
ROLE: Architectural Design Services
COMPLETION DATE: 2021
SIZE: 4600 sf
wilson house
This country modern addition in Norwalk, CT involved adding a second foor addition and extending the North side of the house for a complete reconfiguration of the foor plan. The extension allowed for a voluminous living and kitchen area with attached sun deck. The second foor addition was dedicated entirely to the family’s bedrooms, creating a natural separation of private and social spaces within the home. RWA collaborated heavily with the engineers on the feasibility of the addition given the foundation and existing structure and made adjustments to allow the best balance between the site conditions and the clients’ needs.




