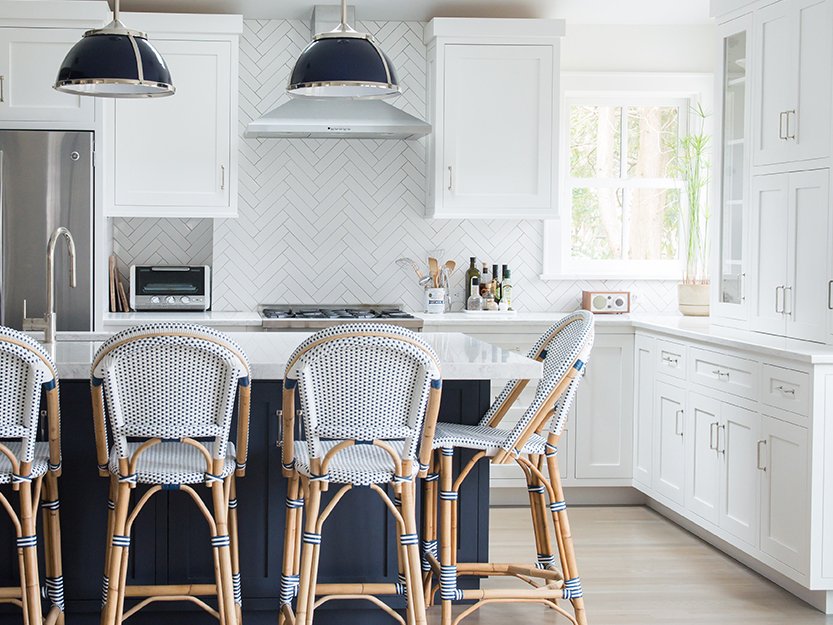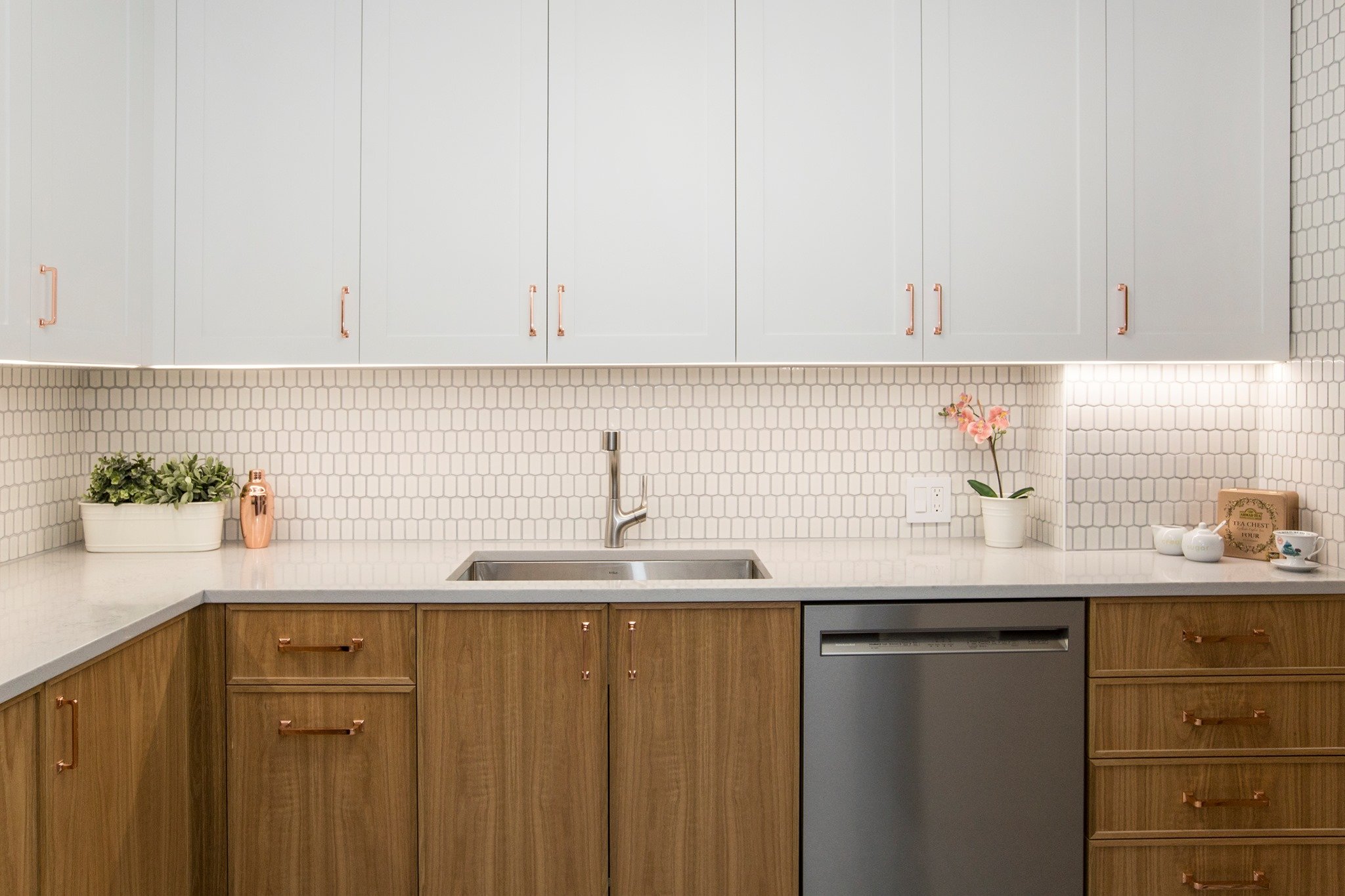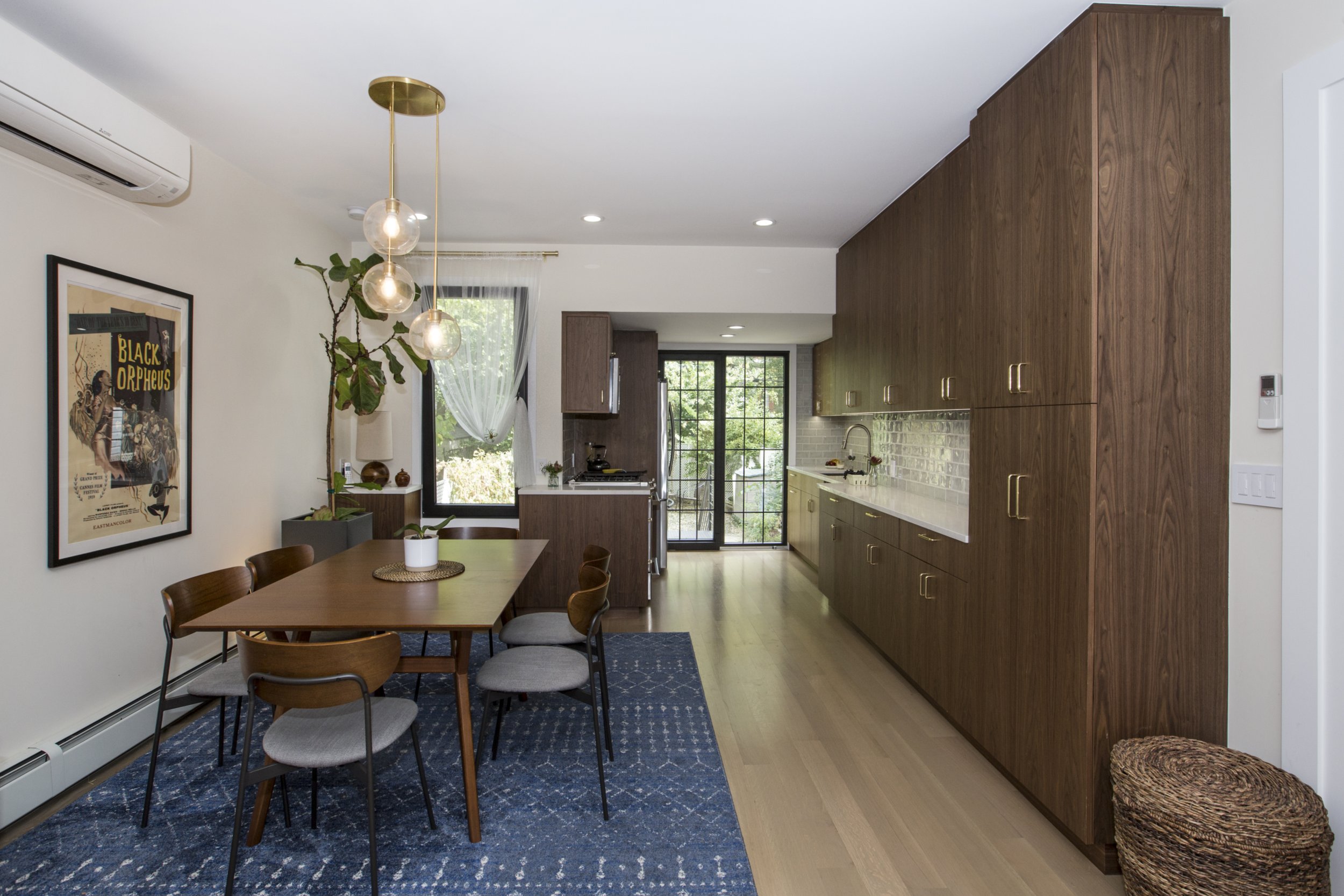

RARICK RESIDENCE
RARICK RESIDENCE
ROLE: Architectural + Interior Design Services
COMPLETION DATE: 2017
SIZE: 2,330 sf
RARICK RESIDENCE
RARICK RESIDENCE
ROLE: Architectural + Interior Design Services
COMPLETION DATE: 2017
SIZE: 2,330 sf
COUNTRY MODERN RENOVATION
RWA was tasked with reconfiguring and updating the kitchen and master suite in a Pacific Northwest home. The clients have two active, young boys and wanted a home that would multi-task as well as they do. With that in mind, RWA removed the wall between the kitchen and dining room and created a countertop peninsula that extended into the dining room to create custom wine storage. Additionally, this opened up the circulation on the first level of the home and allowed for a seamless flow between the various spaces. A breakfast nook with custom seating was added so they had plenty of space to entertain their extended family.
The intent with the master suite was to create a retreat for the young couple. The bathroom was enlarged with a freestanding tub underneath a window that overlooks the water and is the perfect spot for enjoying a relaxing sunset. The textures, materials and colors were meant to evoke a spa-like retreat and mirror natural elements that are evocative of the Pacific Northwest.




