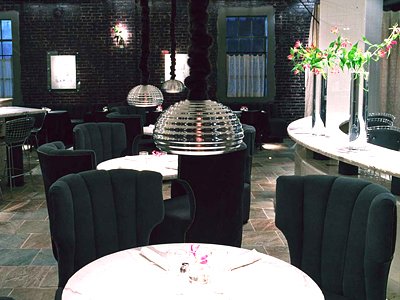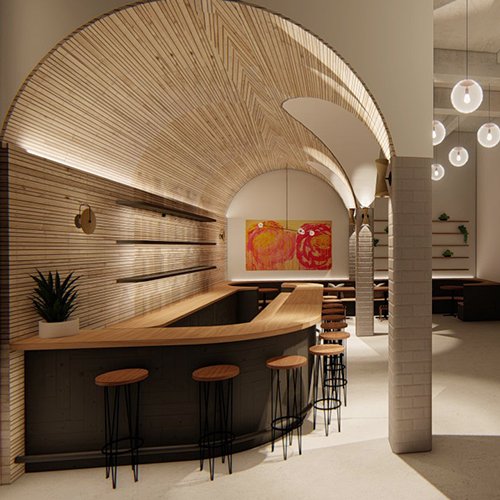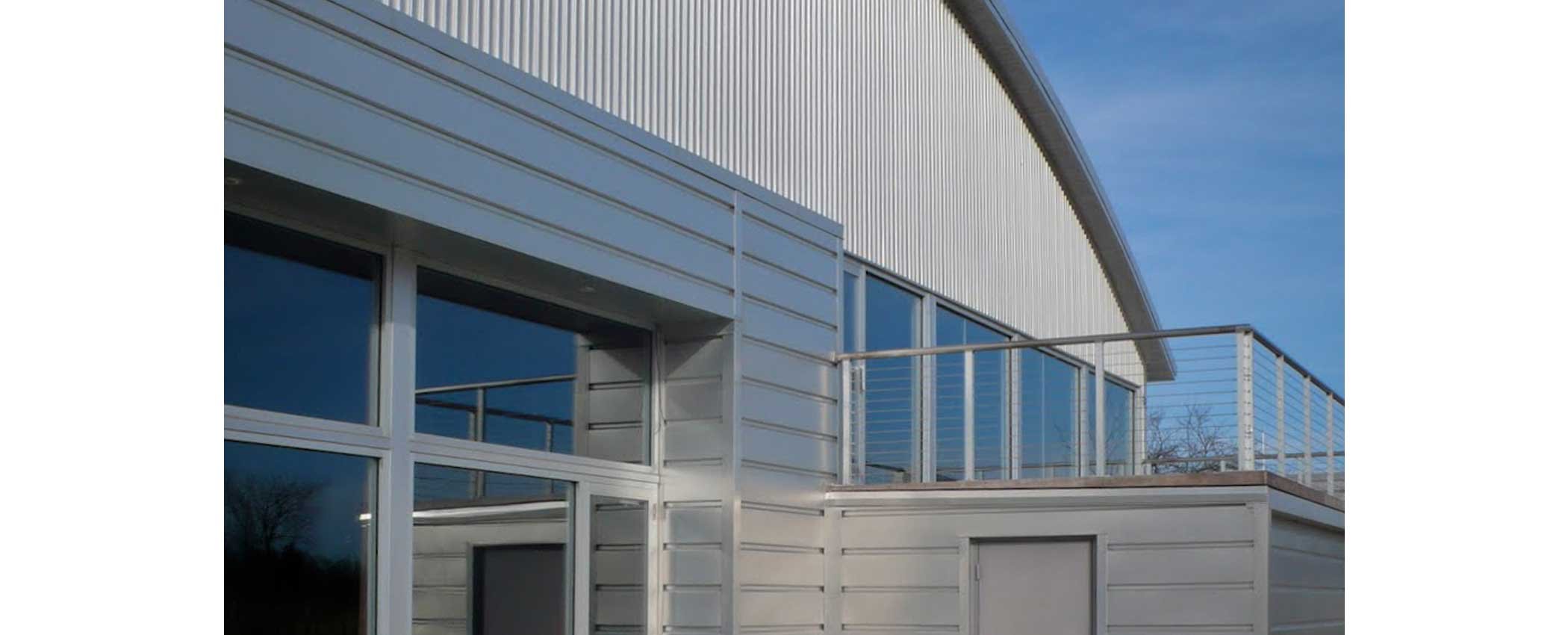

RESTAURANT VIVALDI
RESTAURANT VIVALDI
ROLE: Architecture + Interior Design Services
COMPLETION DATE: 2013
SIZE: 7,000 sf
SCROLL DOWN
RESTAURANT VIVALDI
RESTAURANT VIVALDI
ROLE: Architecture + Interior Design Services
COMPLETION DATE: 2013
SIZE: 7,000 sf
Restaurant Vivaldi
A renovation of a legendary banquet hall, this project is within Rudolph Valentino's house (later owned by Fiorello LaGuardia as well). The restaurant has two dining areas: a formal dining room as well as a more casual and intimate dining room. The bar defines and separates the two spaces. The upstairs is devoted to a large banquet hall. The restaurant features luminous materials and lighting scenarios with copper leaf, silver leaf, and metallic paint affects.
*Individual experience




