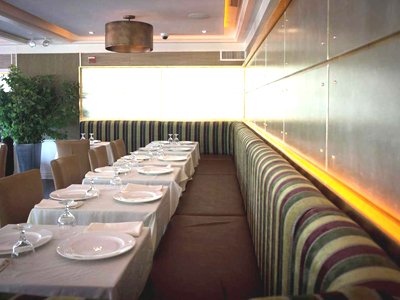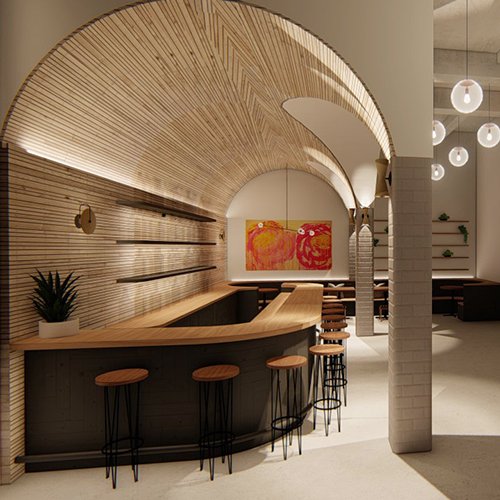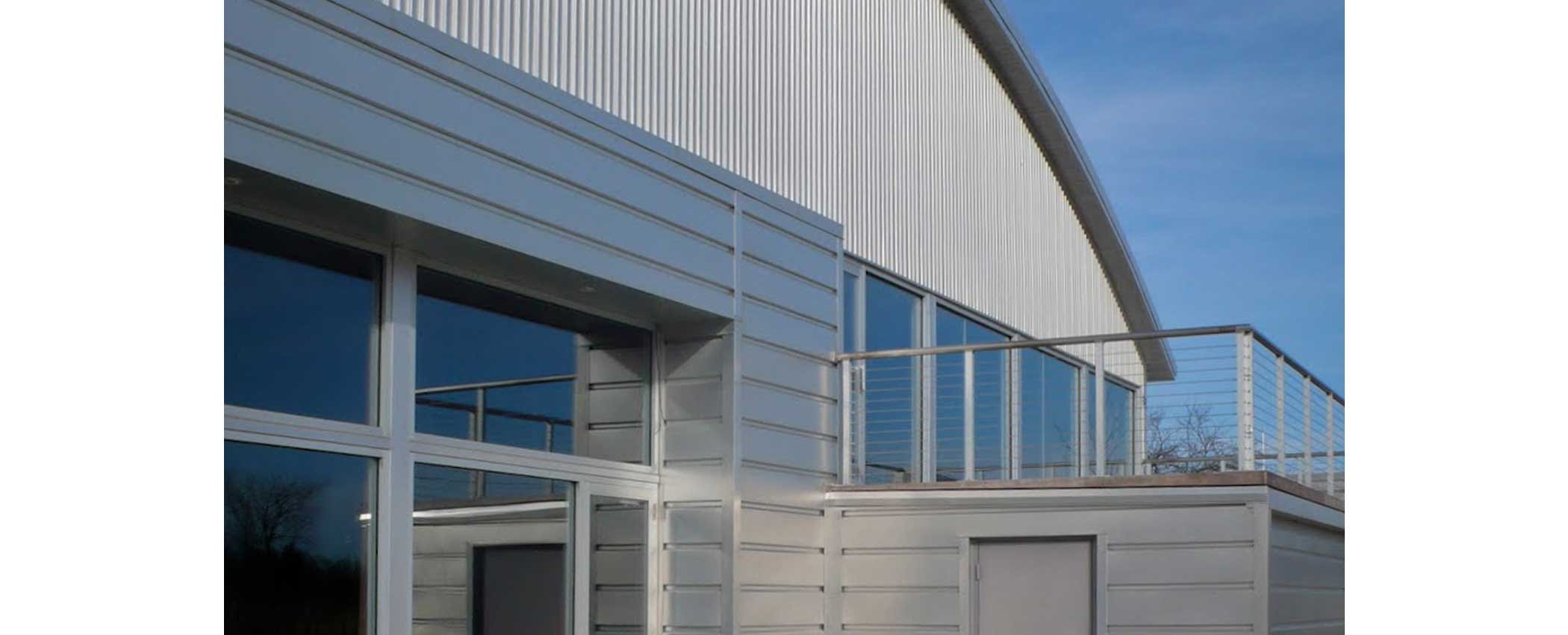

CAFE NOVA
CAFE NOVA
ROLE: Full Architectural Services
COMPLETION DATE: 2005
SIZE: 7,000 sf
CAFE NOVA
CAFE NOVA
ROLE: Full Architectural Services
COMPLETION DATE: 2005
SIZE: 7,000 sf
Cafe Nova
The team was hired to convert an aging brick retail strip into a sumptuous dining establishment. Two adjoining brick buildings (formerly a shoe store and a tattoo parlor) were linked and expanded by 2,000 square feet to create a 7,000-square-foot restaurant and bar. An adjacent gas station was eliminated along with its underground tanks to make way for ample corner parking and patio dining. The interior was completely rebuilt with space for a new commercial kitchen, dining area, bar, events room and bathrooms. Numerous windows were added as were skylights. Brick interior walls were sealed and left exposed. A new concrete floor was poured throughout the entire space.
*Individual experience




