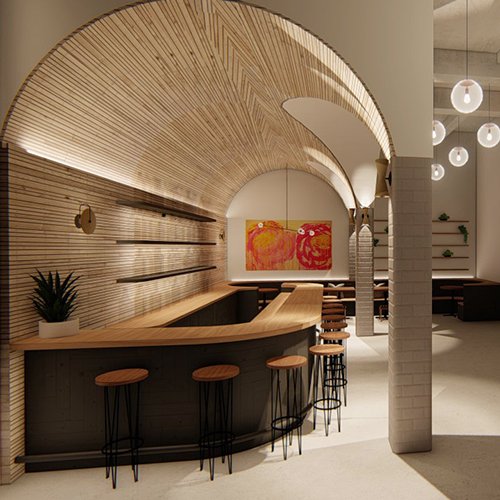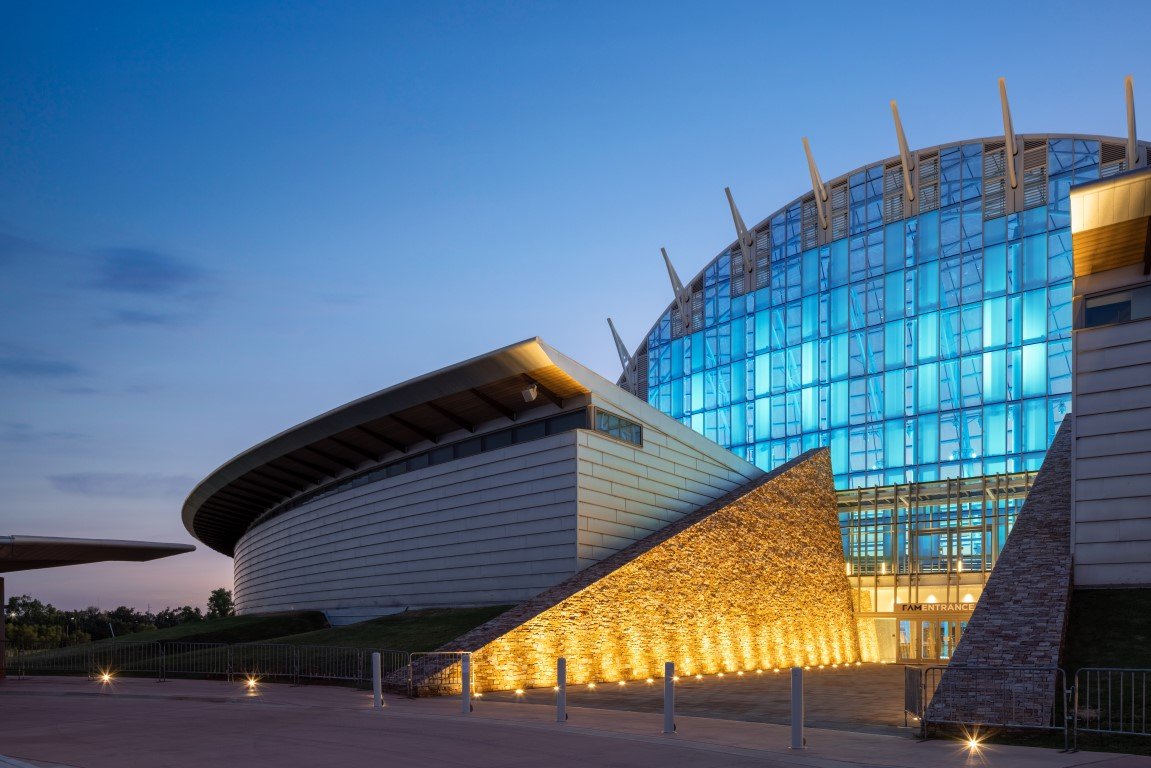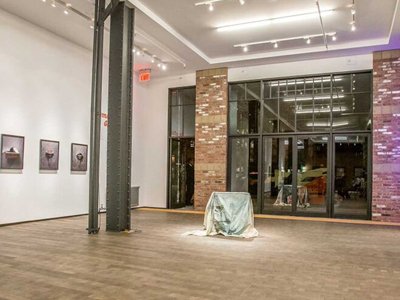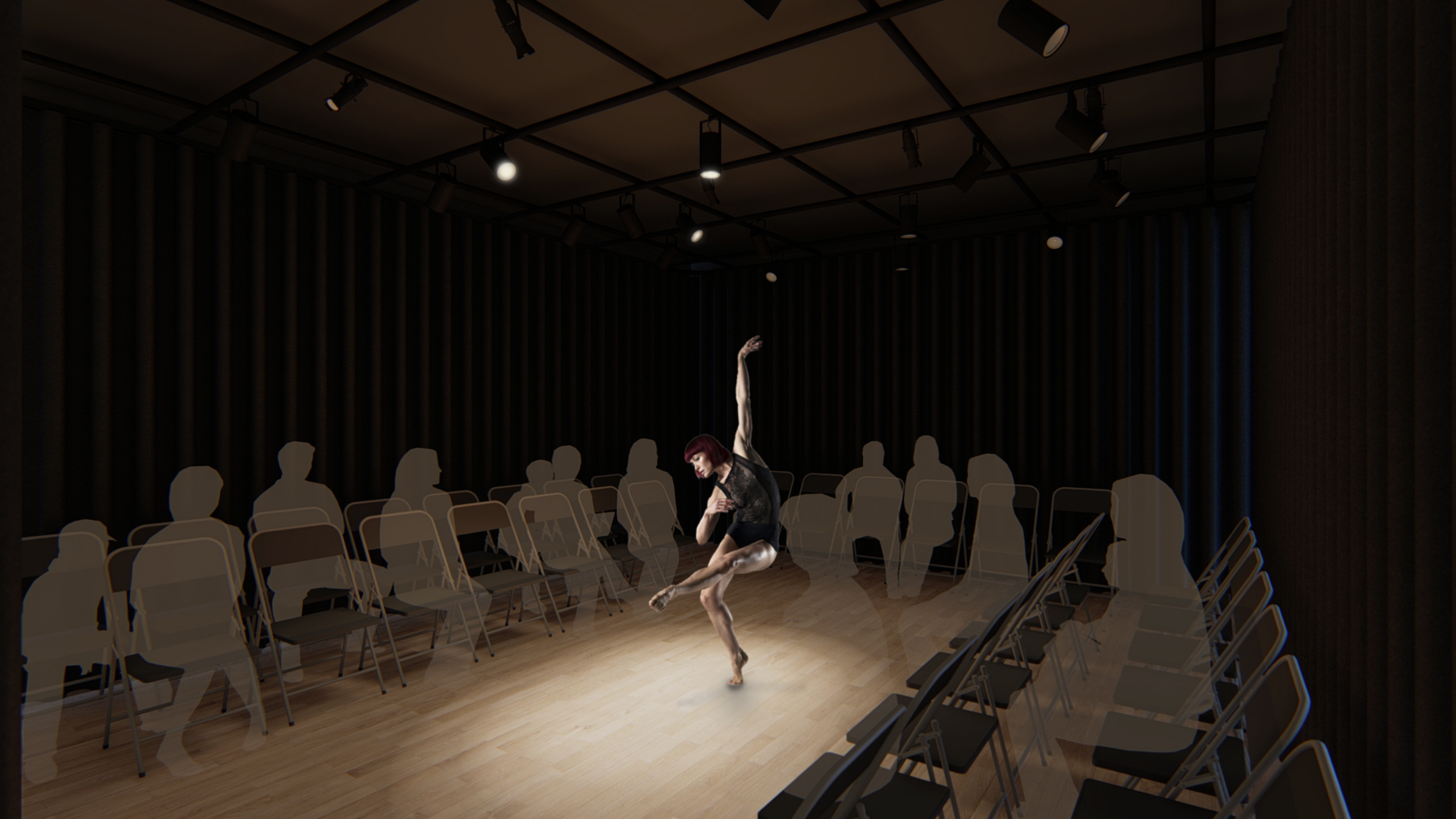

STONINGTON WINERY
STONINGTON
WINERY
ROLE: Full Architectural Services
COMPLETION DATE: 2009
SIZE: 110 acres
STONINGTON WINERY
STONINGTON
WINERY
ROLE: Full Architectural Services
COMPLETION DATE: 2009
SIZE: 110 acres
STONINGTON WINERY
Located on a 110-acre site on the Atlantic Ocean, this project is an adaptation of a 1936 airplane hangar and grass airfield into a winery and vineyard. The airplane hangar holds the winemaking facilities, with two new side buildings and an air control tower turned viewing platform. The hangar’s aesthetic is a vigorous, straightforward industrial architecture, with an 80 ft. clear span supported by arched redwood timber trusses. The design includes insulating and recladding the hangar for better building performance. The interior redwood trusses was left untouched. The hangar’s industrial character is the departure point for the side buildings, also clad in metal with horizontal cedar siding.
*Individual experience




