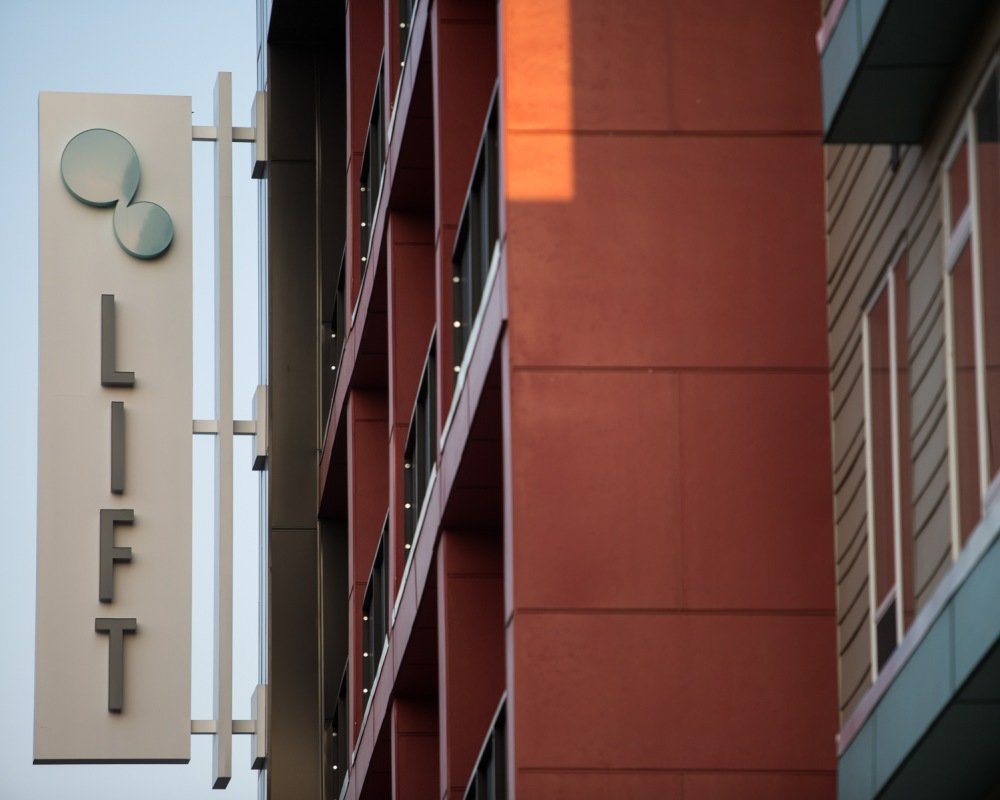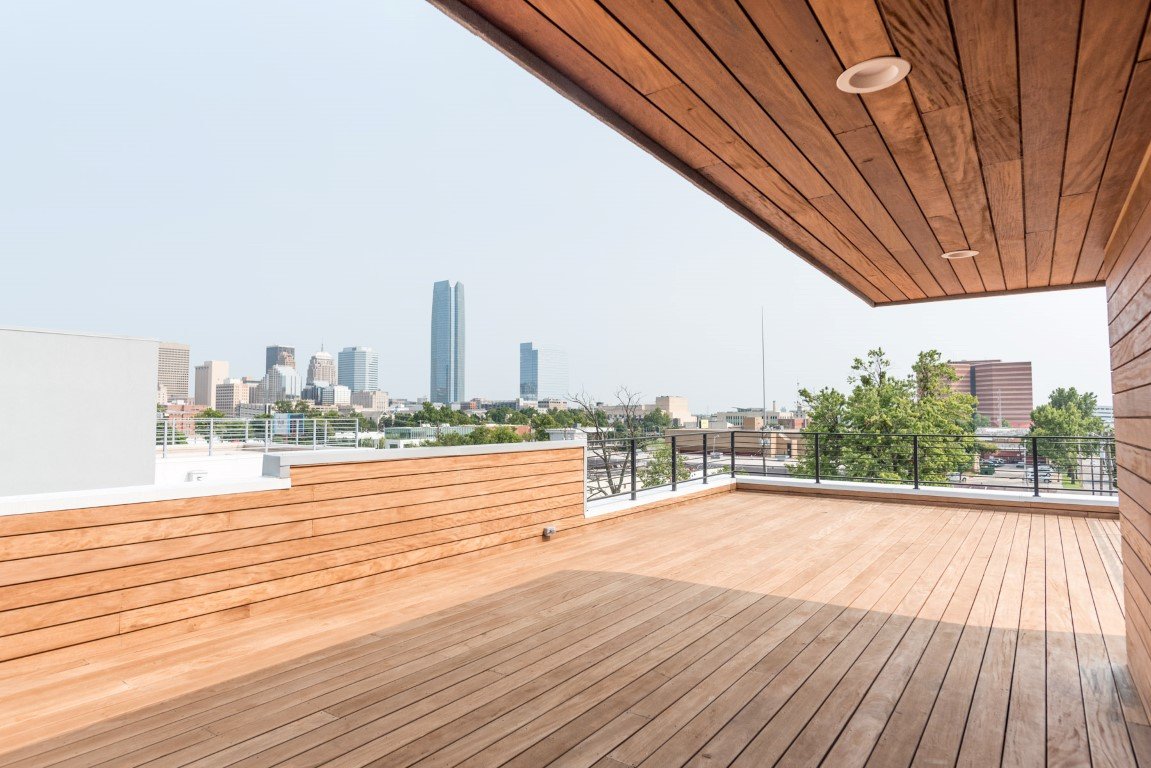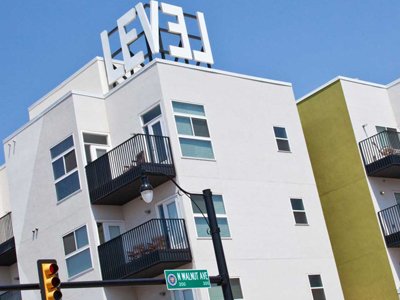

AC + HYATT HOTEL
AC + HYATT HOTEL
ROLE: Full Architectural Services
COMPLETION DATE: 2017
SIZE: 101,000 sf (AC); 83,00 sf (Hyatt)
AC + HYATT HOTEL
AC + HYATT HOTEL
ROLE: Full Architectural Services
COMPLETION DATE: 2017
SIZE: 101,000 sf (AC); 83,00 sf (Hyatt)
AC + Hyatt Hotel
Newcrest Image hired us to design two new hotels at the west end of the Steelyard project area in east Bricktown. The AC Hotel and Hyatt Bricktown will have a contemporary aesthetic while respecting the surrounding red brick warehouse district and complying with the strict design guidelines established by the Bricktown Design Review Board as well as the strict guidance of the Hilton Hotel brand standards.
Within a one-square-block area, designers were able to fit two five-story hotels—a 132-room AC Hotel complete with guestrooms, restaurants, meeting rooms and a fitness center as well as a 138 room, Hyatt Place Hotel that includes 138 guestrooms, meeting facilities, a buffet restaurant, fitness center and a pool. The AC Hotel is wood frame construction with brick veneer, glass storefront and curtain wall systems, aluminum windows and composite metal panels. The Hyatt Place Hotel is in the design stages and will use modular construction. Construction began in spring 2016.
*Individual experience




