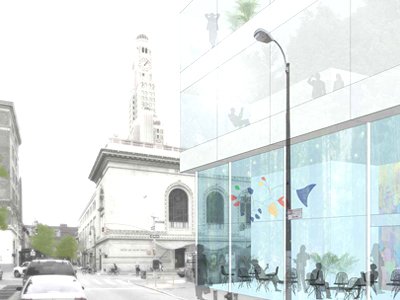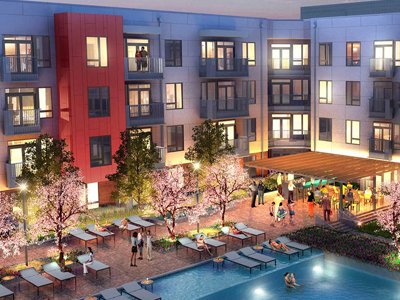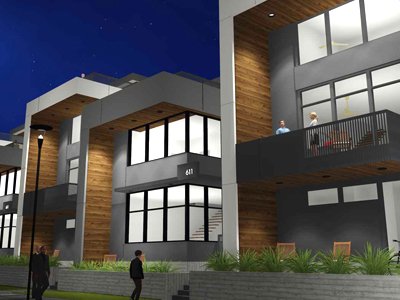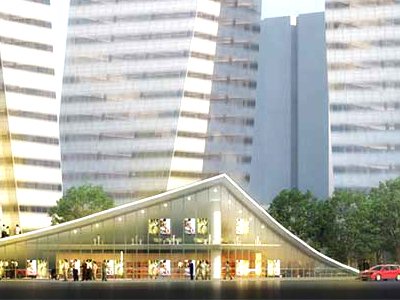

LEVEL APARTMENTS
LEVEL APARTMENTS
TEAM: ADG + Allford Hall Monaghan Morris
ROLE: Architect of Record
COMPLETION DATE: 2012
SIZE: 377,000 sf
LEVEL APARTMENTS
LEVEL APARTMENTS
TEAM: ADG + Allford Hall Monaghan Morris
ROLE: Architect of Record
COMPLETION DATE: 2012
SIZE: 377,000 sf
LEVEL Apartments
LEVEL Apartments is a 228-unit apartment complex with over 5,000 square feet of ground-level retail space. The 337,000-square-foot building provides 146 one-bedroom units and 82 two-bedroom units. LEVEL includes a club house, a swimming pool, courtyards, gardens and other social gathering areas. A contained, centralized parking garage allows unrestricted facades and encourages a vibrant street life.
The building design is based on a simple double-loaded corridor arrangement, providing easy access and natural light and ventilation to each apartment. Apartment layouts intelligently maximize space through efficient planning. Each unit includes a balcony and a generously-sized kitchen.
Our services included design coordination, construction documents, value-added design evaluation and construction administration. The design architect is Allford Hall Monaghan Morris.
*Individual experience




