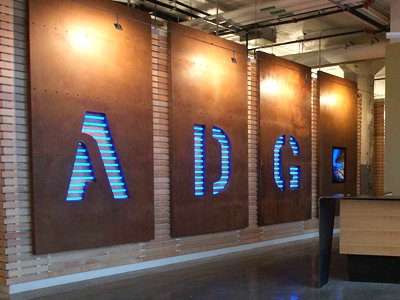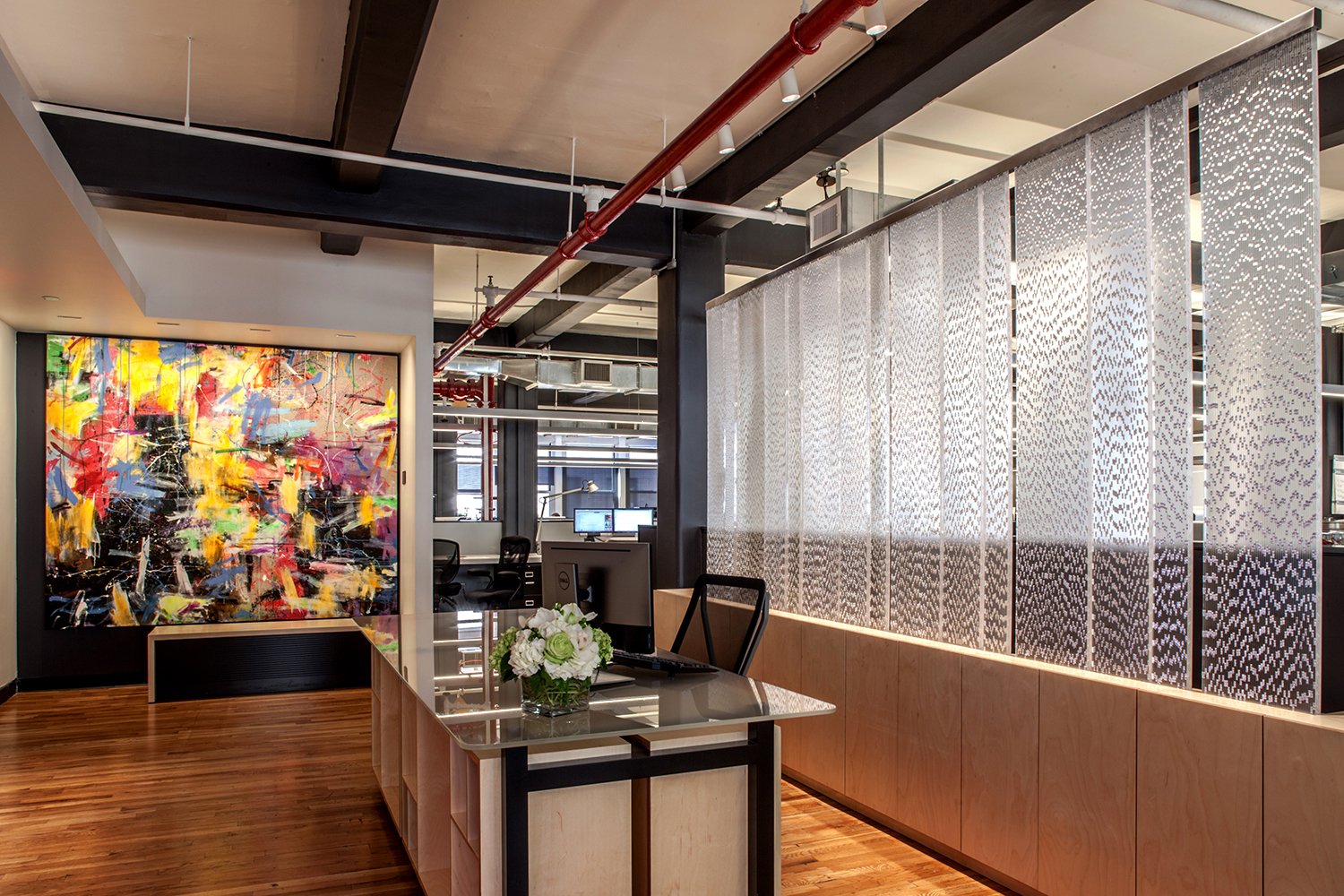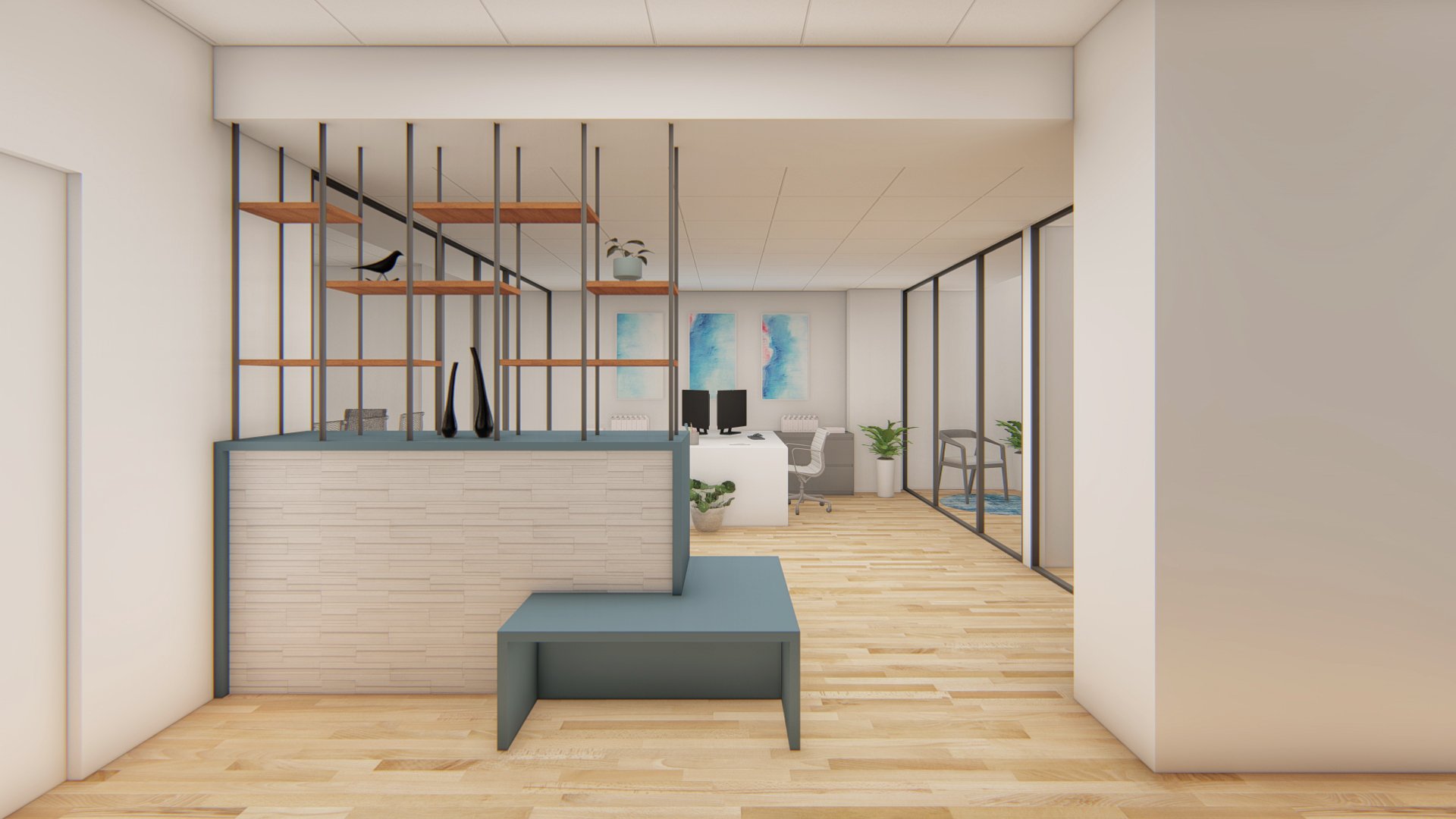

JE DUNN
JE DUNN
ROLE: Full Architectural Services
COMPLETED: 2016
SIZE: 7,500 sf
JE DUNN
JE DUNN
ROLE: Full Architectural Services
COMPLETED: 2016
SIZE: 7,500 sf
JE DUNN
We were tasked to repurpose the top three floors of a historic 1911 brick warehouse into a modern office space. The creative use of light, color and space transformed the brick and wood warehouse into a vibrant 7,500 sf modern office for JE Dunn Construction's Oklahoma City division. Our main goals were to restore the historic integrity of the original structure while updating the usable space into a progressive office. Central stairs were filled in and two stair towers were added to the east elevation, faced with COR-TEN steel mesh and left to age naturally. The floor plan was largely dictated by the existing location of the elevator shaft and central load-bearing masonry wall. Seeing this as a design opportunity, the wall became the center spine of the plan and a visible anchor and reference point throughout the space. Care was taken to repurpose original building components, paying homage to the original 1911 structure. Steel pulley wheels from the old elevator penthouse were used to create custom tables while the original rusted steel fire escape ladder was used to create floating grates that frame new light fixtures. Two 100+ year old heavy timber beams discovered in the basement were used to create custom conference tables.
*Individual experience




