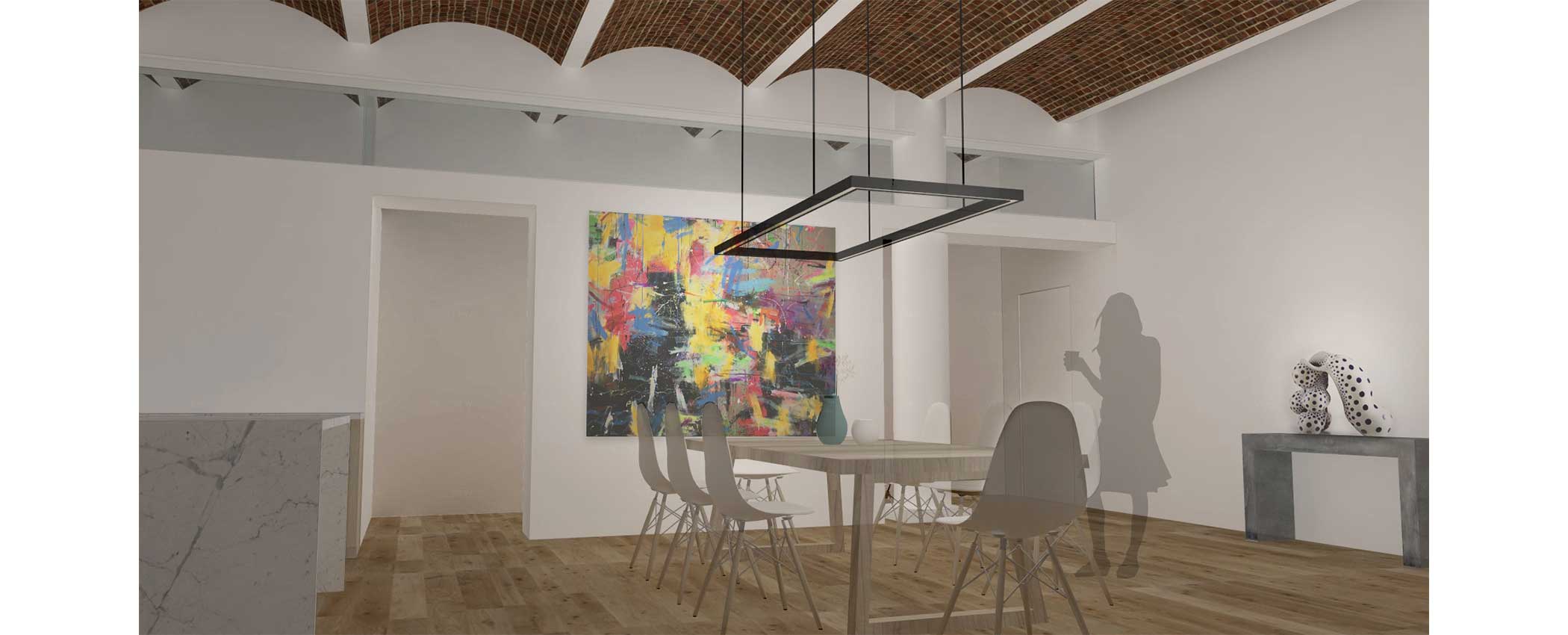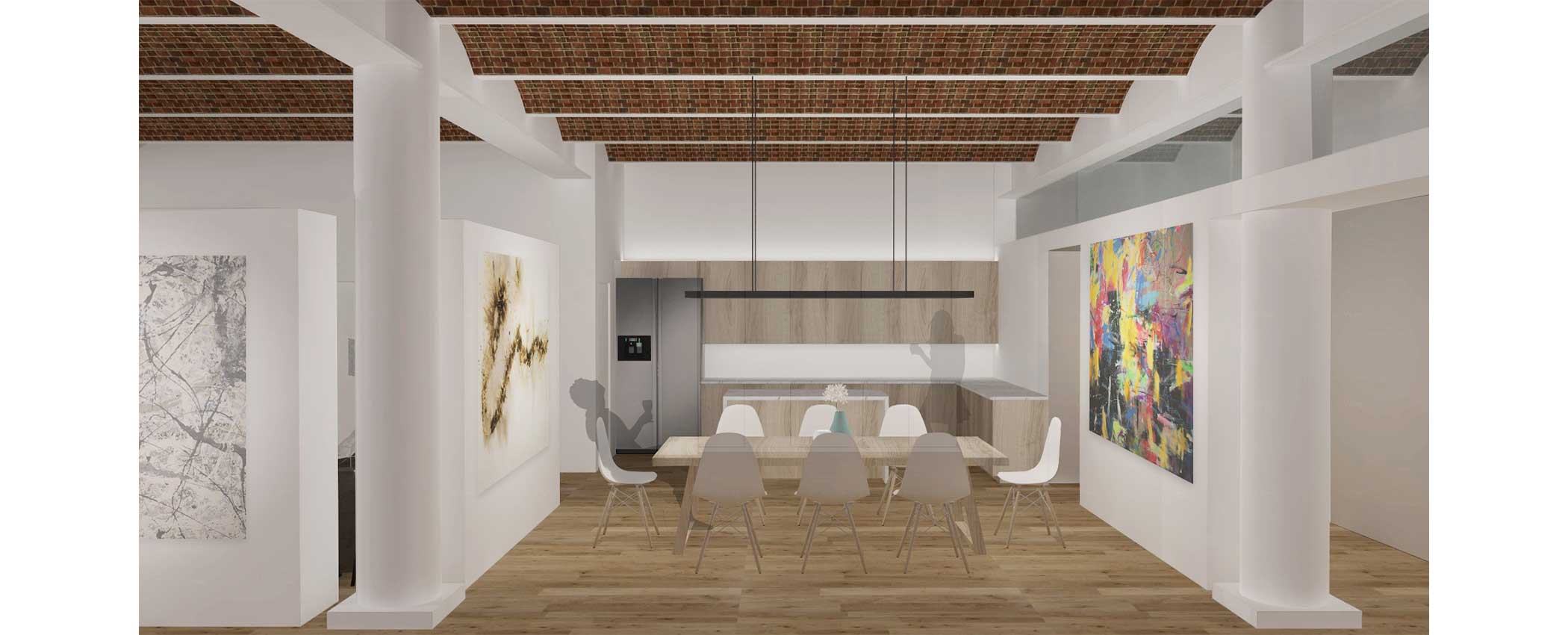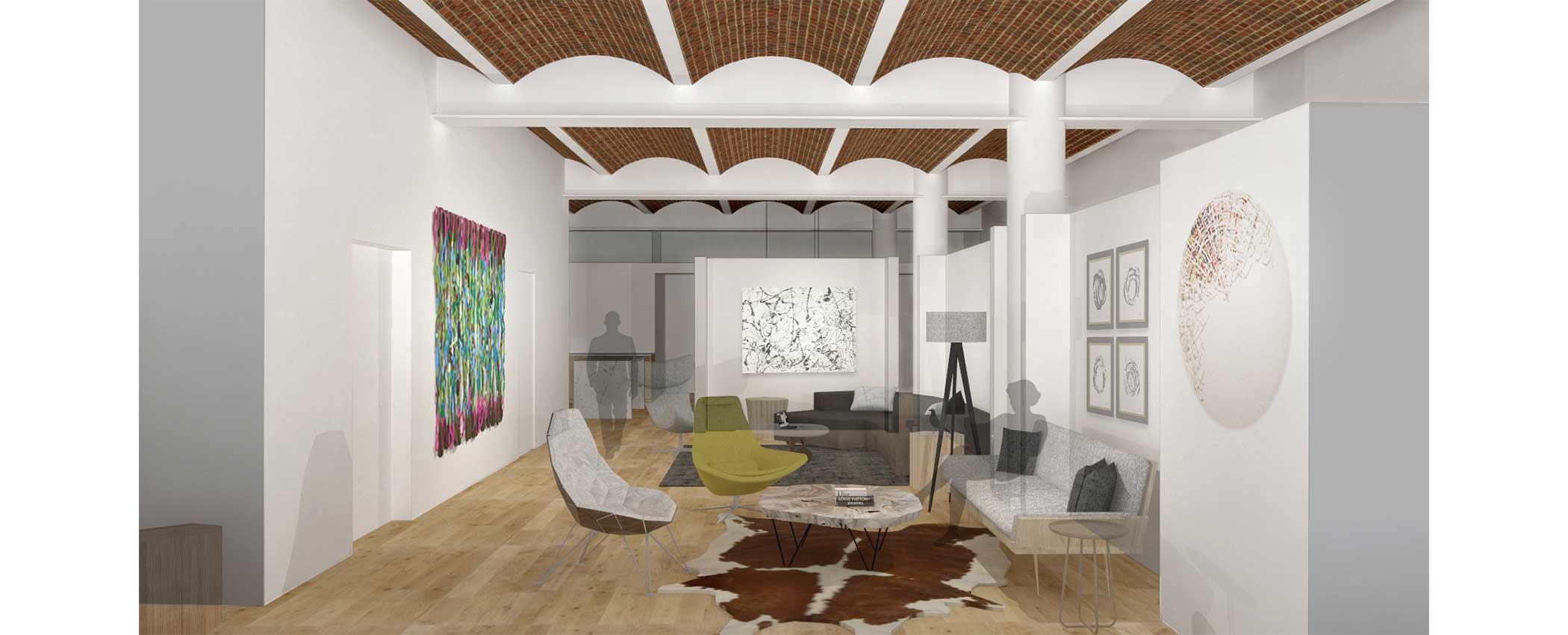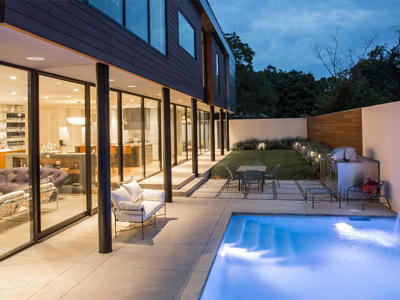LOCATION: NEW YORK, NY
TEAM: ADG + SASSA DESIGN
ROLE: INTERIOR DESIGN SERVICES
COMPLETION DATE: TBD
SIZE: 3,200 SF
The loft conversion in Tribeca compliments the existing exposed dark brick ceiling with lighter, repurposed wood flooring. The loft is designed as a living/gallery space where walls are designed to allow light to diffuse deep into the space. After entering a long gallery space, one enters the main hub of the loft: the kitchen and dining space. The heart of the project, it is also the main activity space. On the other side of the gallery, the living roof has direct exposure and daylight from the windows along the main street frontage. Both bedrooms have their own bathrooms with a study off the master bedroom that heightens the sense of privacy. A service zone with coat closet, half bath and storage/utility room is located along the eastern most wall.
More in residential








