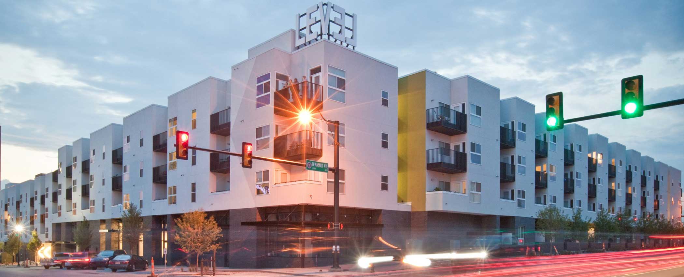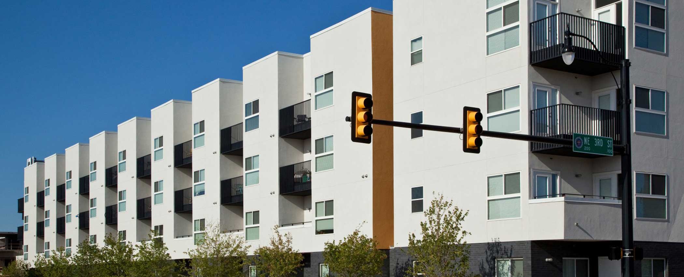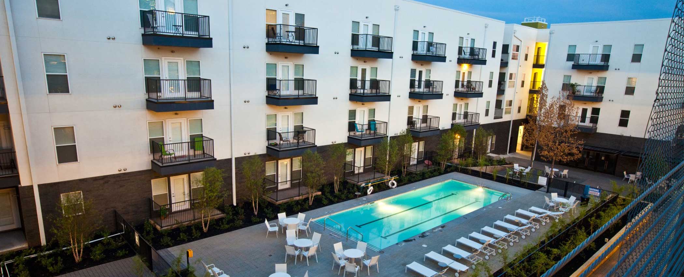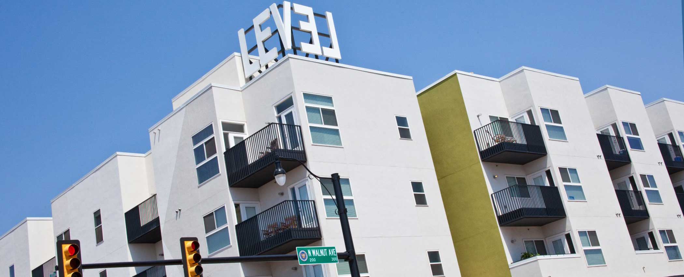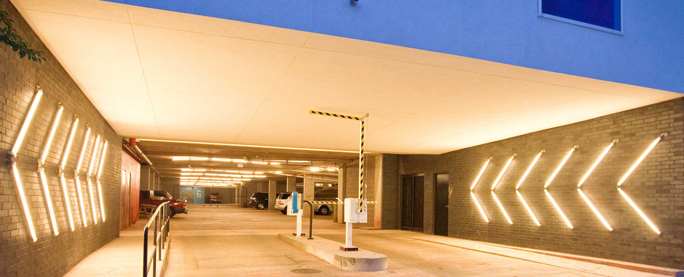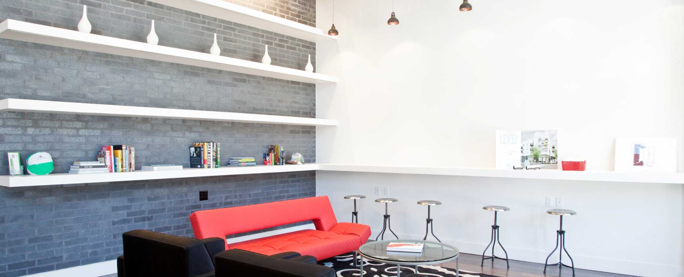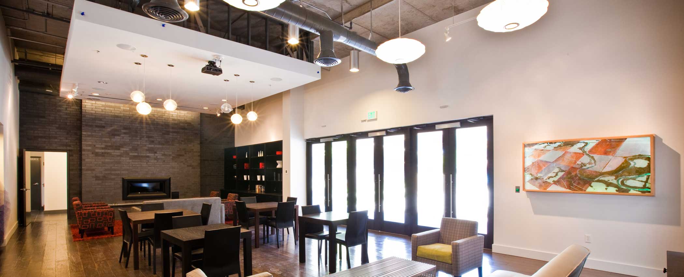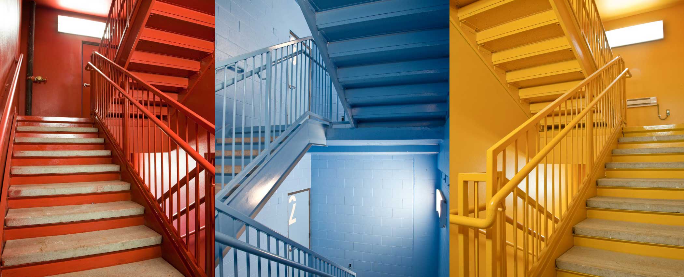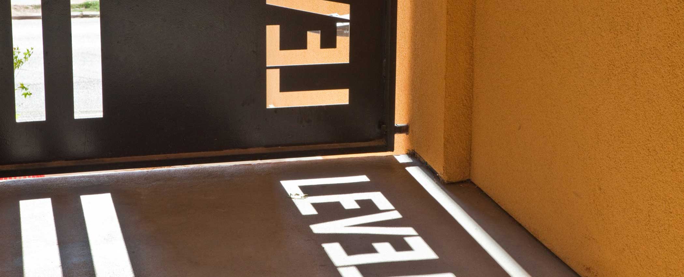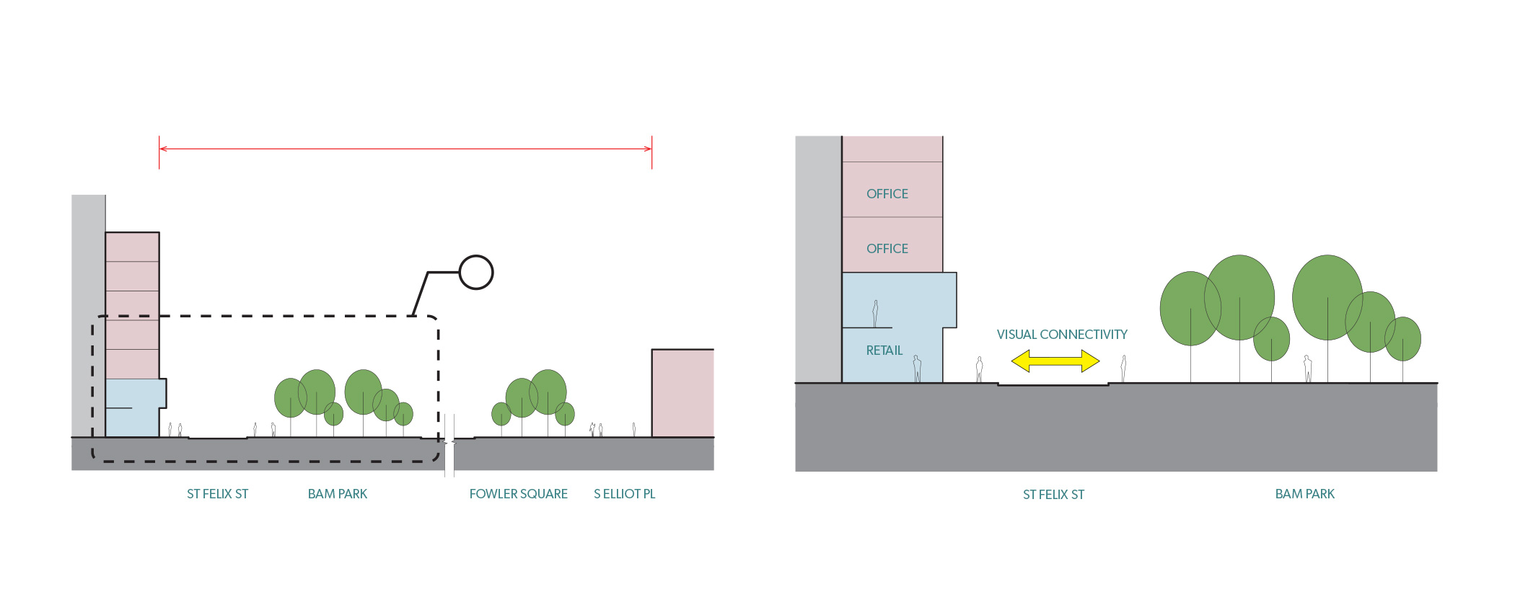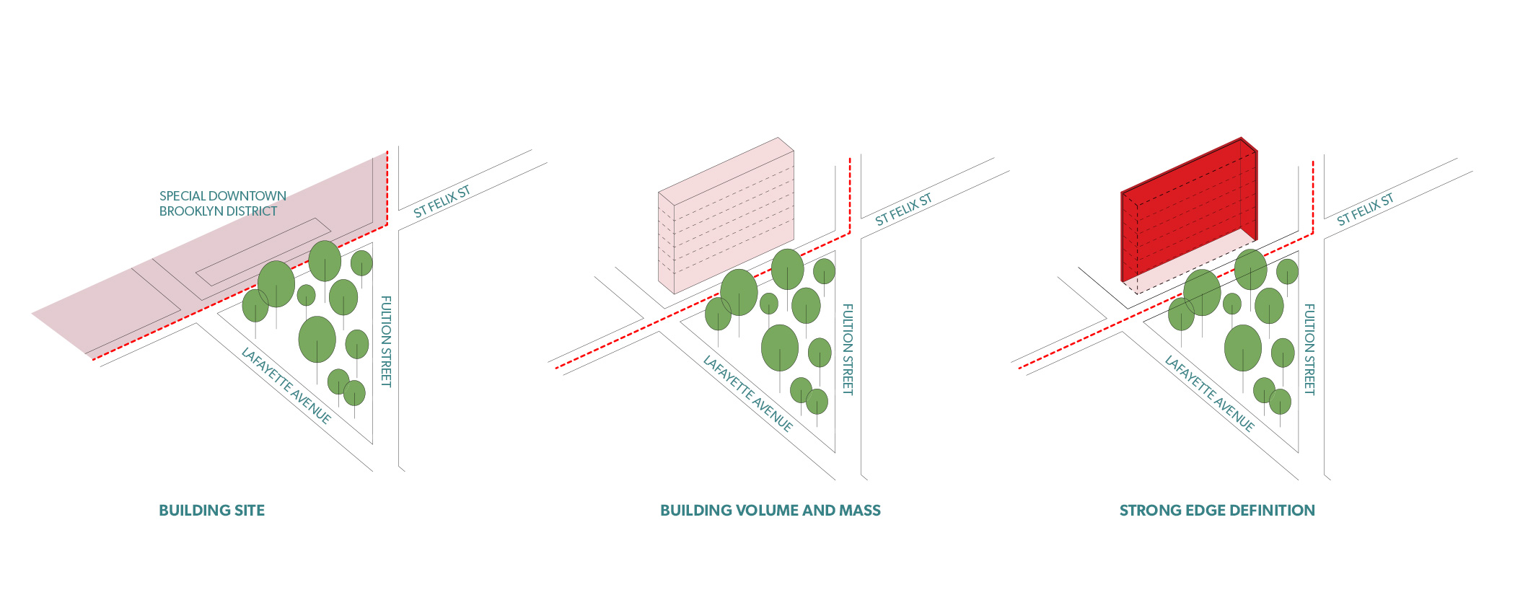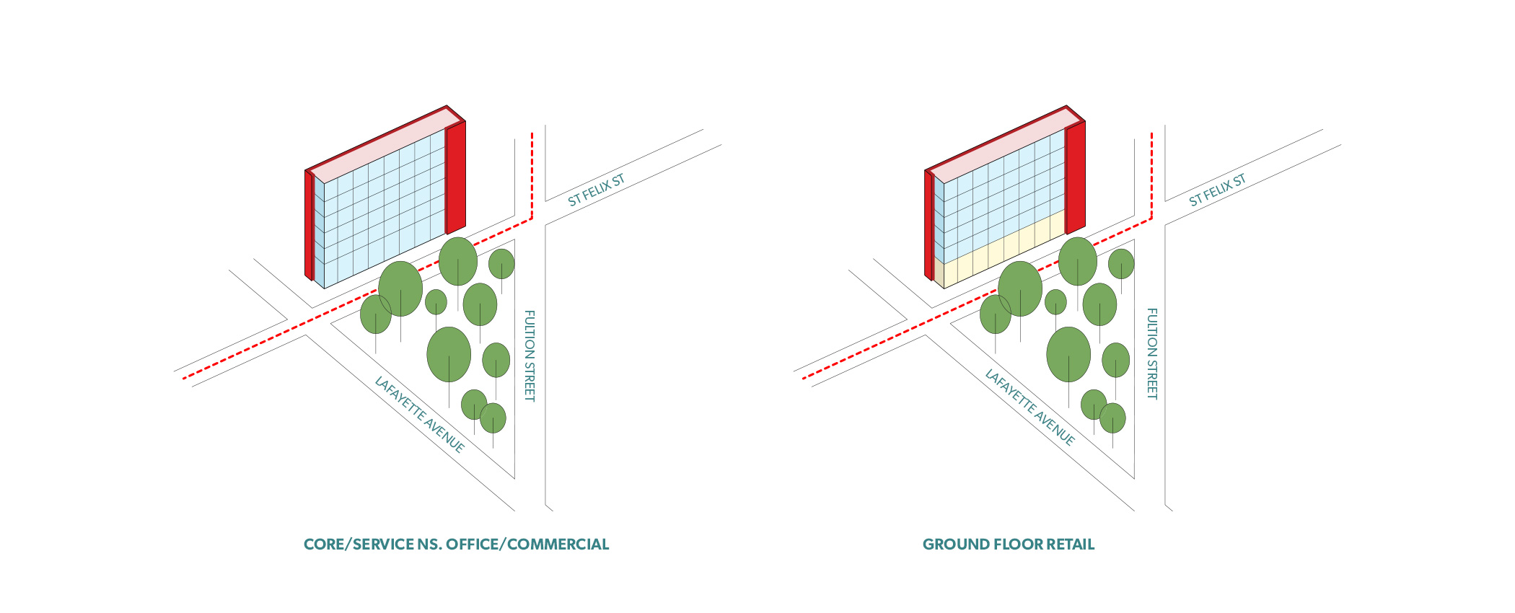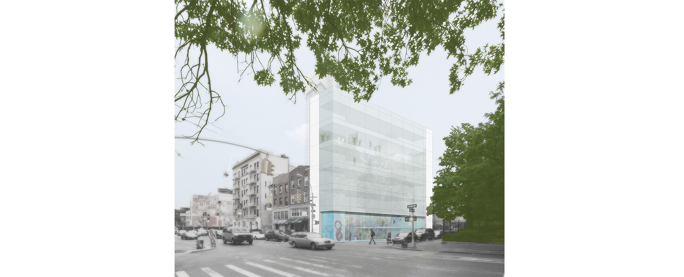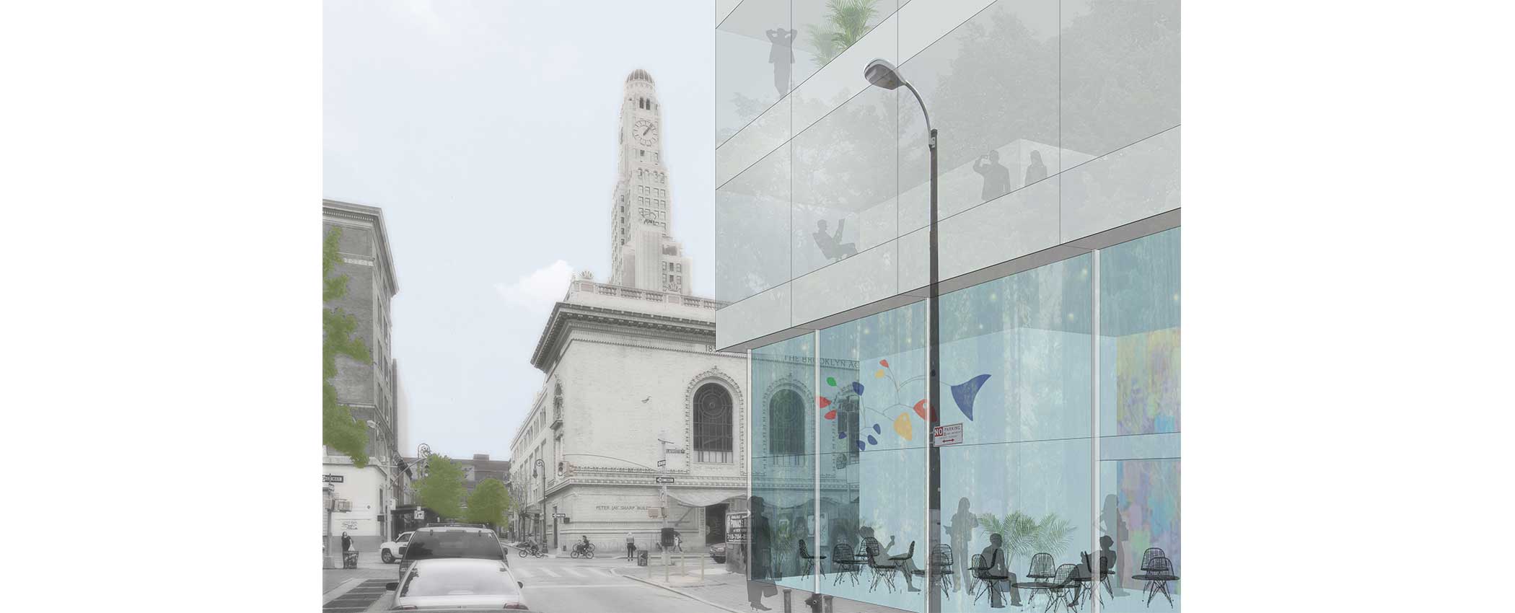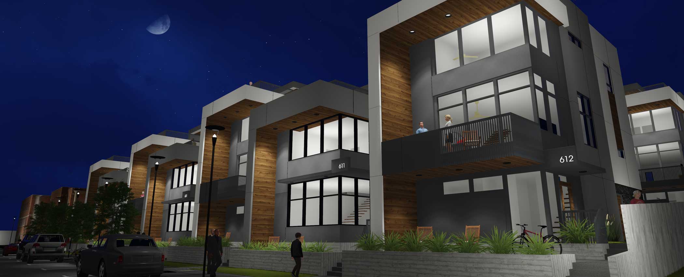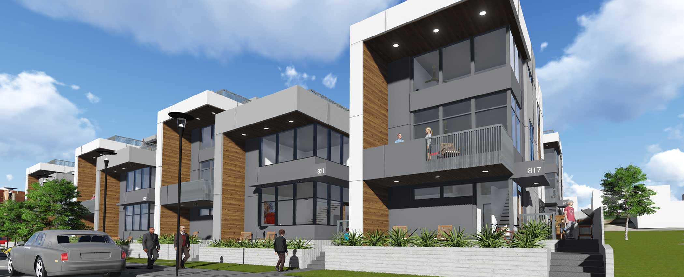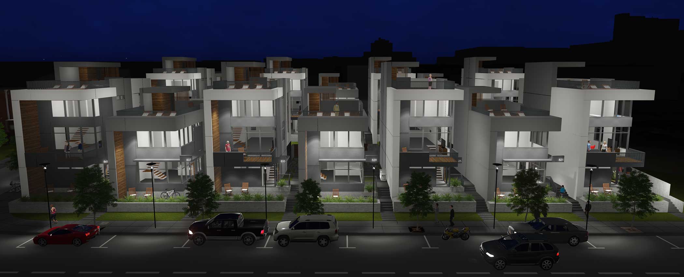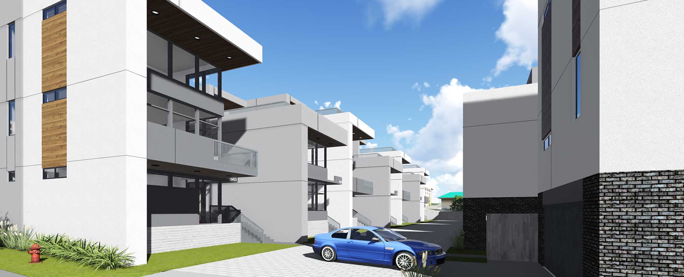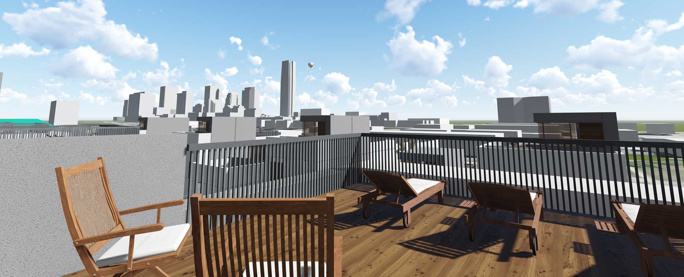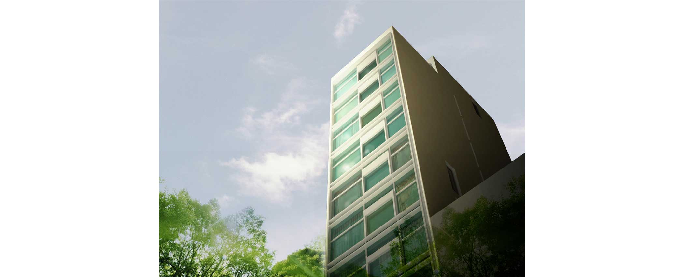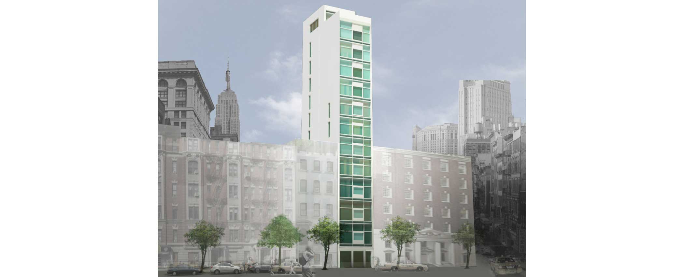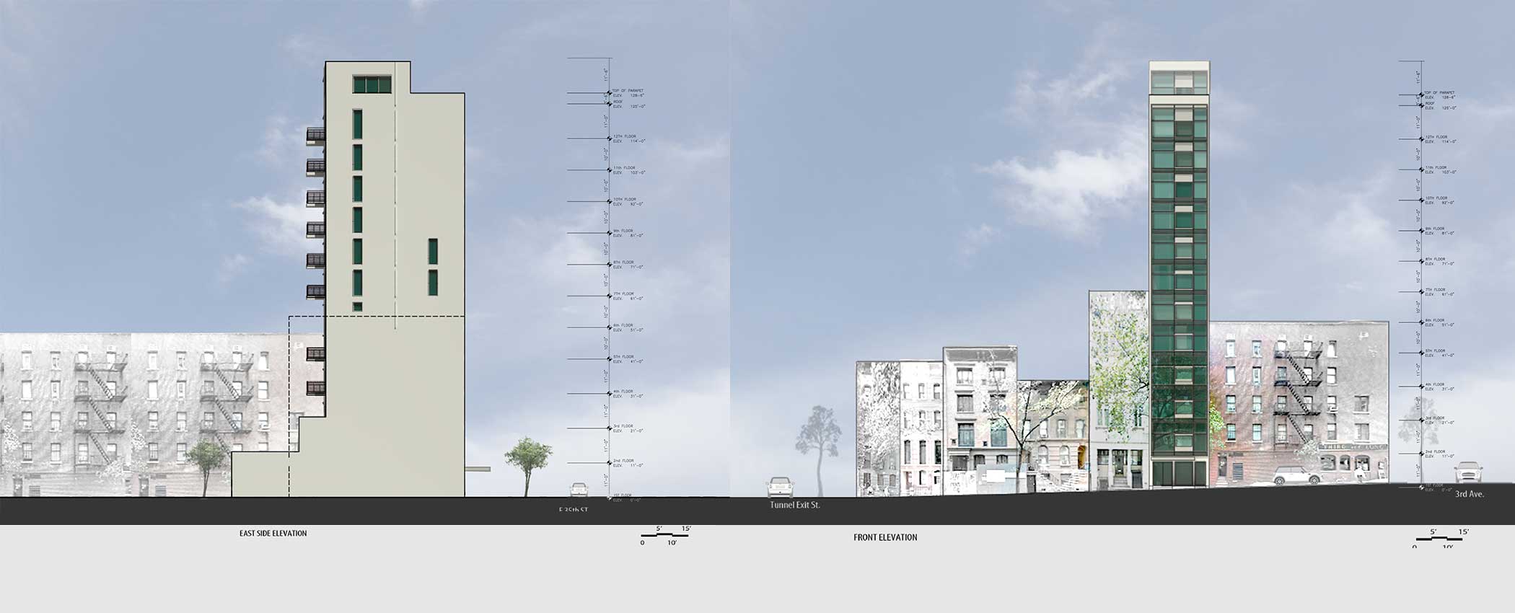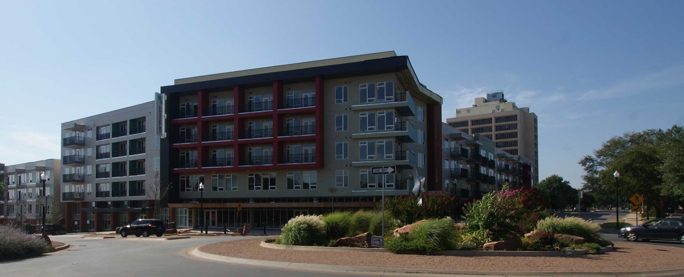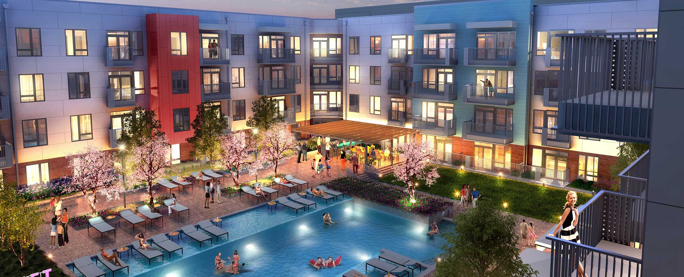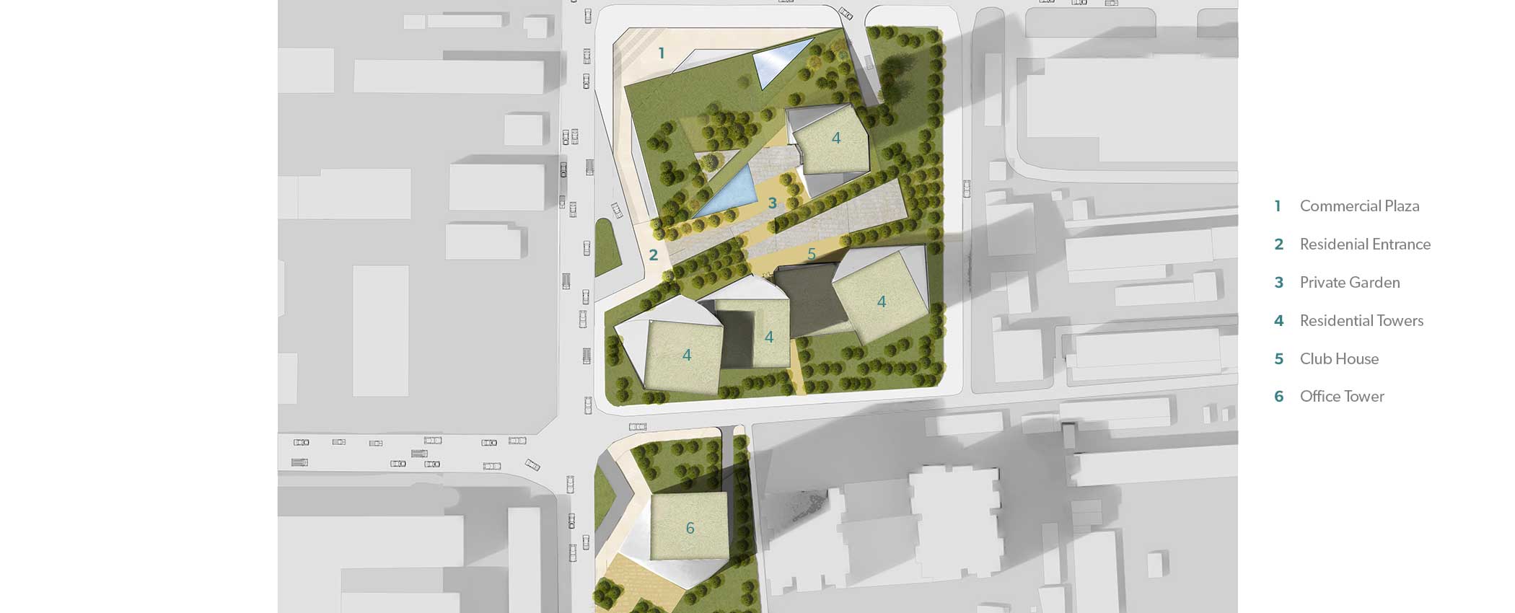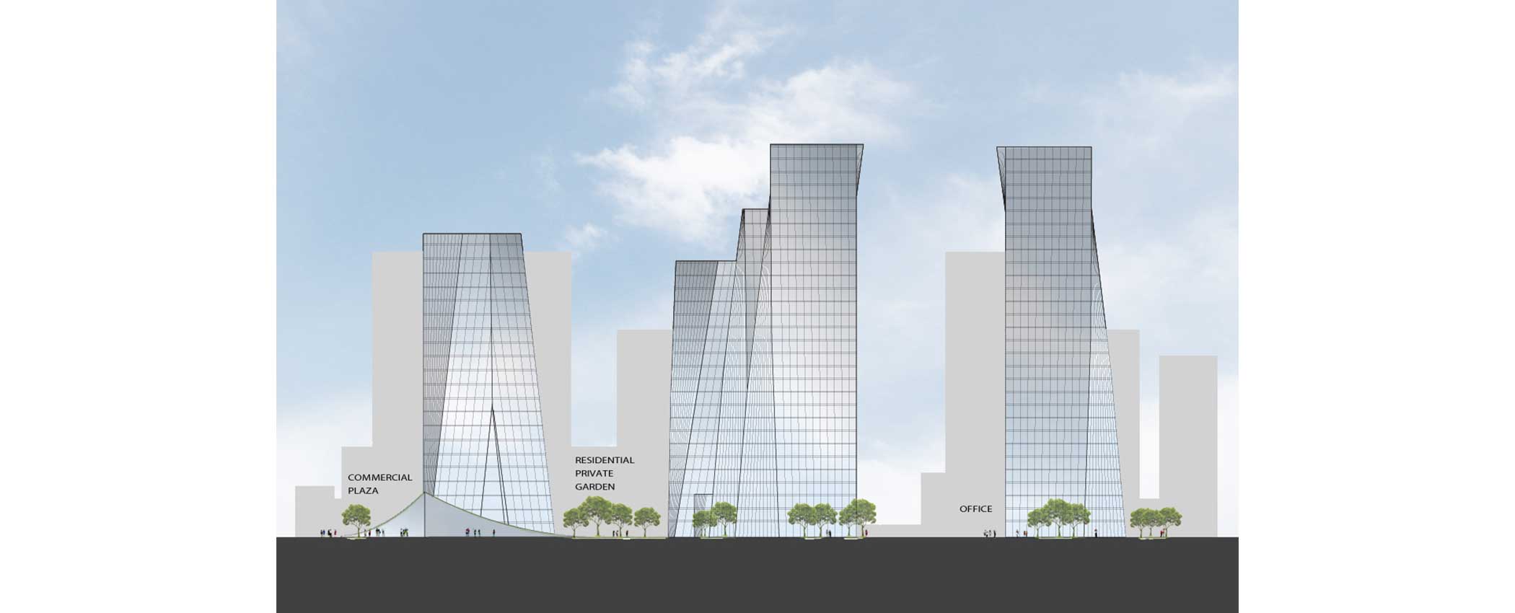






LEVEL APARTMENTS
+ mixed-use
+ multi-family
LEVEL APARTMENTS
+ mixed-use
+ multi-family
LOCATION: OKLAHOMA CITY, OK
TEAM: ADG + ALLFORD HALL MONAGHAN MORRIS
ROLE: ARCHITECT OF RECORD
COMPLETION DATE: 2012
SIZE: 377,000 SF
ADG is the Architect of Record for this 228-unit apartment complex with over 5,000 square feet of ground-level retail space. The 337,000-square-foot building provides 146 one-bedroom units and 82 two-bedroom units. LEVEL includes a club house, a swimming pool, courtyards, gardens and other social gathering areas. A contained, centralized parking garage allows unrestricted facades and encourages a vibrant street life.
The building design is based on a simple double-loaded corridor arrangement, providing easy access and natural light and ventilation to each apartment. Apartment layouts intelligently maximize space through efficient planning. Each unit includes a balcony and a generously-sized kitchen.
ADG’s services included design coordination, construction documents, value-added design evaluation and construction administration. The design architect is Allford Hall Monaghan Morris.

37 LAFAYETTE study
+ mixed-use
+multi-family
37 LAFAYETTE study
+ mixed-use
+multi-family
LOCATION: BROOKLYN, NY
DESIGN TEAM: ADG + SASSA DESIGN
ROLE: FULL ARCHITECTURAL + INTERIOR DESIGN SERVICES
COMPLETION DATE: TBD
SIZE: 16,200 SF
The project site at 37 Lafayette Avenue occupies the eastern edge of the Special Downtown Brooklyn District. Its location next to BAM as well as the open space defined by BAM Park and Fowler Square make it a primary element for the transition from teh larger scale development of downtown Brooklyn to the small residential scale of Fort Greene. The above is an excerpt from a larger design proposal.

DWELLINGS SoSA
+ mixed-use
+multi-family
DWELLINGS SoSA
+ mixed-use
+multi-family
LOCATION: OKLAHOMA CITY, OK
ROLE: FULL ARCHITECTURAL SERVICES
COMPLETION DATE: 2017
SIZE: 30,400 SF
Northline Development hired ADG to design 14 single-family luxury homes in the SOSA (South of St. Anthony) District in Oklahoma City. The development is the first high-density housing in the area. The design includes clean lines, concrete walls and a re-purposed wooden basketball court floor from the University of North Carolina where Michael Jordan played. The developer wanted the design to reflect a minimalist/contemporary style. The development will start with six two-story homes (each about 2,000 square feet) and eight three-story homes (each approximately
2,300 square feet). They will include two-car garages that surround an interior courtyard. The homes will also feature rooftop terraces and second-floor balconies.

202 E 35TH ST.
+ mixed-use
+multi-family
202 E 35TH ST.
+ mixed-use
+multi-family
Bonorum gubergren mea ea, cu ullum nobis neglegentur nec. Duo affert voluptua intellegat ut, pertinacia adipiscing ius no.
Est eu vide choro, dicat meliore scripserit usu te, ei eam agam invenire. In case putant eloquentiam vis. Ei per cibo nostro, ei oblique dolores vim. Tantas volumus inimicus sit an, no debitis persequeris mea, vis dico assum posidonium id.

LIFT APARTMENTS
+ mixed-use
+multi-family
LIFT APARTMENTS
+ mixed-use
+multi-family
LOCATION: OKLAHOMA CITY, OK
ROLE: FULL ARCHITECTURAL + INTERIOR DESIGN SERVICES
COMPLETION DATE: 2016
SIZE: 324,000 SF
ADG was hired by Milhaus Development to design a 327-unit apartment complex in Midtown Oklahoma City. The unique design features include varying balcony styles and sizes that will face the two main streets. The apartment units will range from 325 to 1,450 square feet and include economy suites, studios, one-bedrooms, two-bedrooms and three-bedrooms. Amenities include an art gallery, entertainment deck, pool, courtyards, bike sharing, lounge, gaming areas, fitness studio and pet spa. Exterior materials include cement boards, metal, glass and masonry. The 4,500 square feet of retail space at the southwest corner will be lightfilled thanks to a bank of store front windows. The complex will also include a 445-space parking structure on the north side of the property. Apartments are environment-friendly and service-oriented, including features such as site and solar sensitive design, upgraded roofing and windows, energy-star appliances, recycling facilities, a craft/project room and various resident concierge services.

CHANG'AN
+ mixed-use
CHANG'AN
+ mixed-use
LOCATION:
ROLE:
COMPLETION DATE: TBD
SIZE:
kdnvalen vak dkavn ;ejakbn ea;k mek a;b ekaml b;alkem ;abkda ;elmb alkd de;lbknadkl NE; BKLDN;kle b;akdn ea; bk;ak. ol lknELKNBLD A;EFNL ;AKNB ;LKNE;AN

