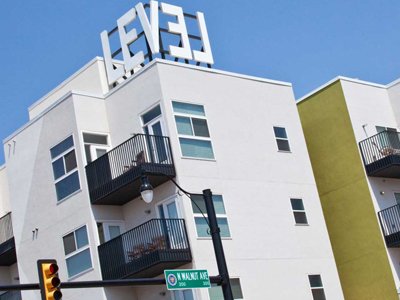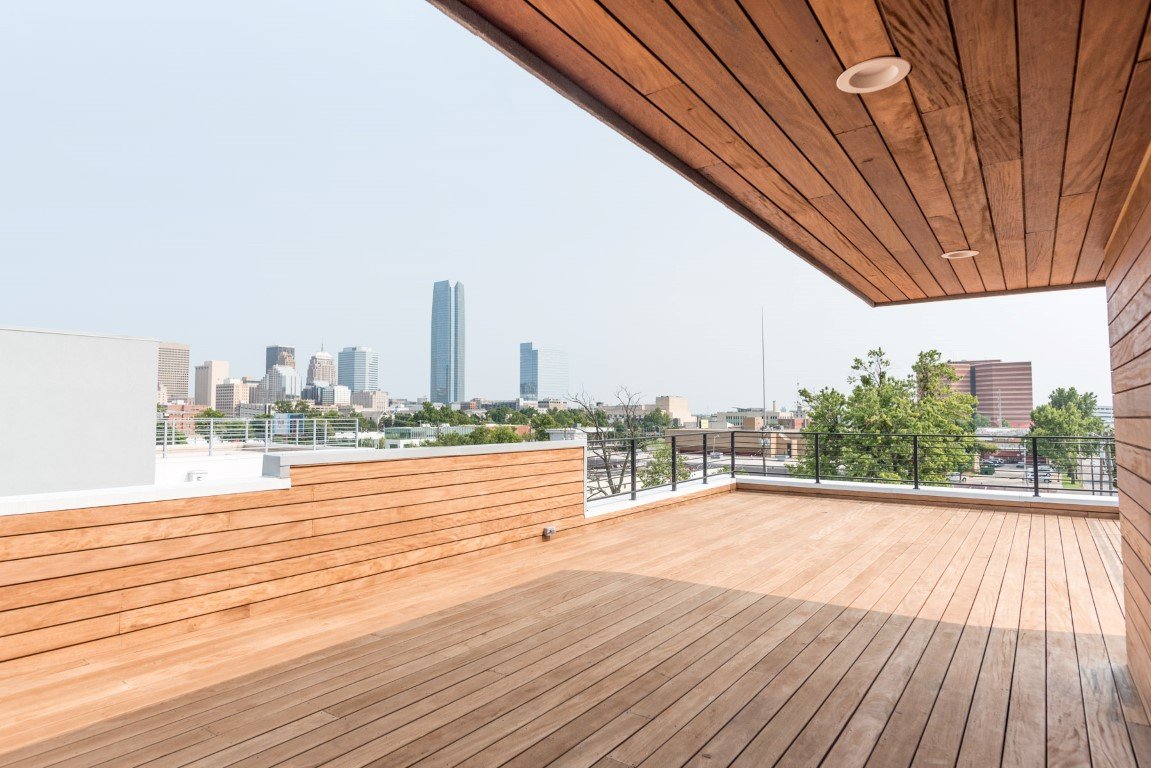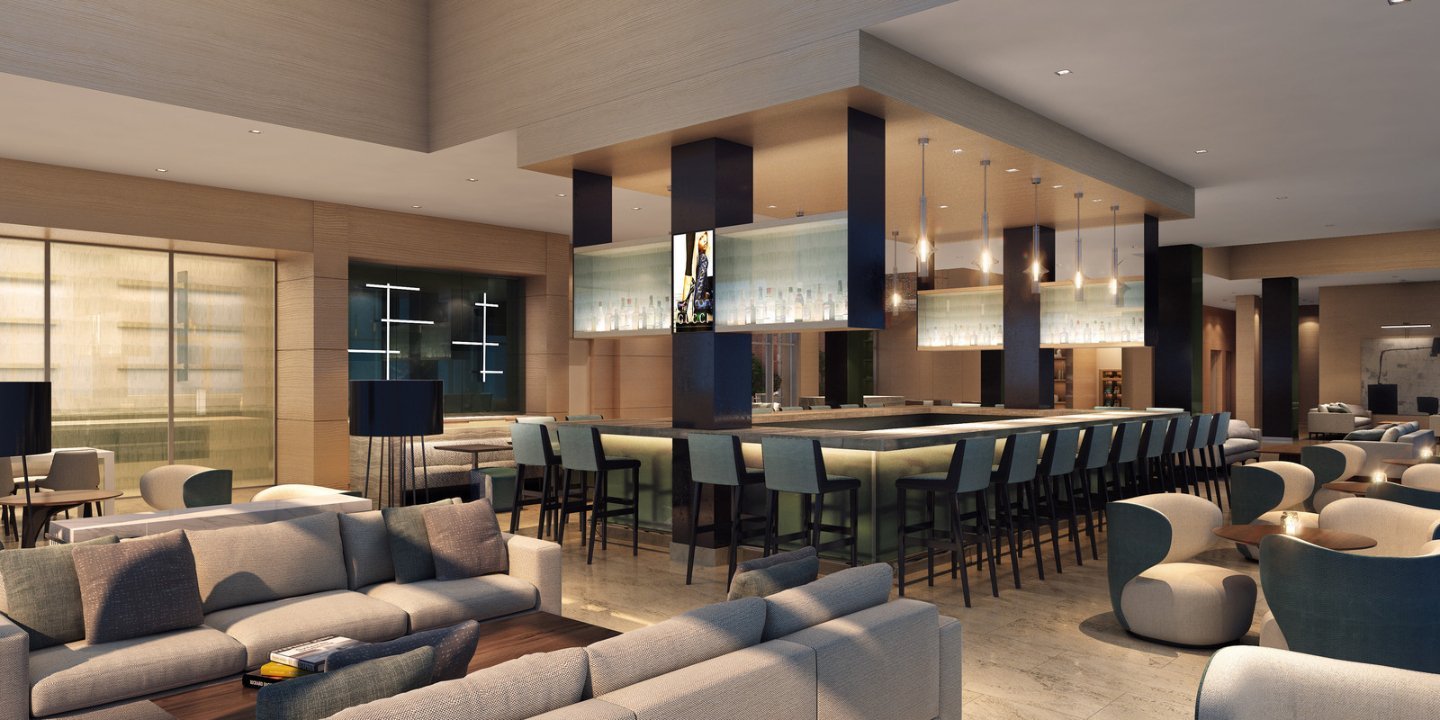

LIFT APARTMENTS
LIFT APARTMENTS
ROLE: Architectural + Interior Design Services
COMPLETION DATE: 2016
SIZE: 324,000 sf
LIFT APARTMENTS
LIFT APARTMENTS
ROLE: Architectural + Interior Design Services
COMPLETION DATE: 2016
SIZE: 324,000 sf
Lift ApartmentS
Our team was hired by Milhaus Development to design a 327-unit apartment complex in Midtown Oklahoma City. The unique design features include varying balcony styles and sizes that will face the two main streets. The apartment units will range from 325 to 1,450 square feet and include economy suites, studios, one-bedrooms, two-bedrooms and three-bedrooms. Amenities include an art gallery, entertainment deck, pool, courtyards, bike sharing, lounge, gaming areas, fitness studio and pet spa. Exterior materials include cement board, metal, glass and masonry. The 4,500 square feet of retail space at the southwest corner will be lightfilled thanks to a bank of full-height storefront windows. The complex will also include a 445-space parking structure on the north side of the property. Apartments are environment-friendly and service-oriented, including features such as site and solar sensitive design, upgraded roofing and windows, energy-star appliances, recycling facilities, a craft/project room and various resident concierge services.
*Individual experience




