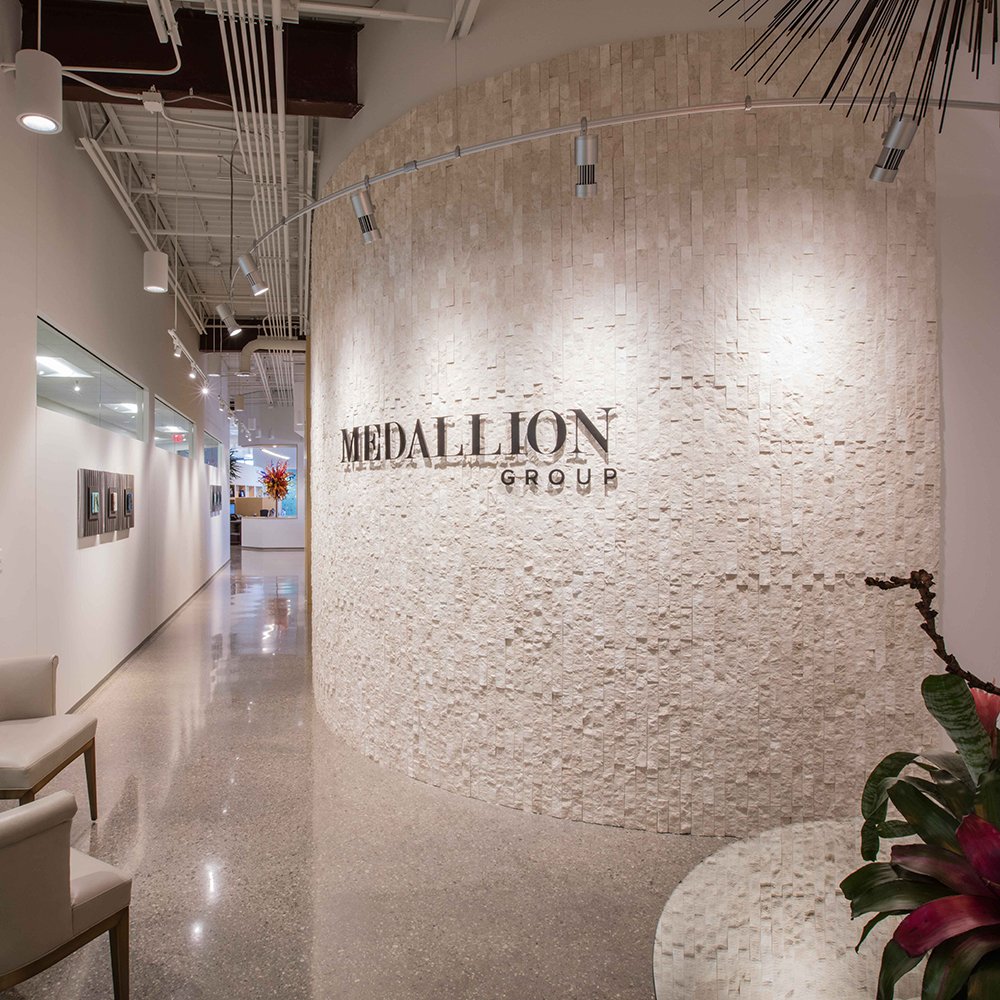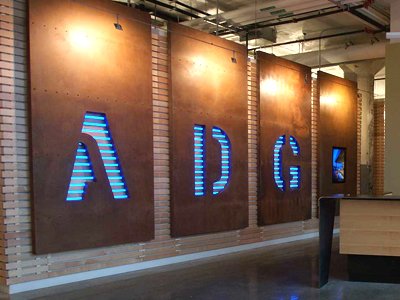

HLB LIGHTING
HLB LIGHTING
TEAM: ADG + SASSA Design
ROLE: Architectural + Interior Design Services
COMPLETION DATE: 2016
SIZE: 5,200 sf
HLB LIGHTING
HLB LIGHTING
TEAM: ADG + SASSA Design
ROLE: Architectural + Interior Design Services
COMPLETION DATE: 2016
SIZE: 5,200 sf
Horton Lees Brogden Lighting Design
The team was commissioned to design the new office space for the lighting design firm, Horton Lees Brogden. Work included the design of workstations, executive offices, conference rooms, reception area, reception desk, lighting feature wall and custom millwork and furniture throughout. The conference rooms and executive offices were enclosed with a storefront glazing system to create maximum transparency throughout the space and allow deep penetration of light from the perimeter windows. Customized lighting features were created in the visitor areas to allow for play and intrigue and also showcase the extraordinary work of Horton Lees Brogden. A portion of this space would also become the new offices of RWA's New York offices.




